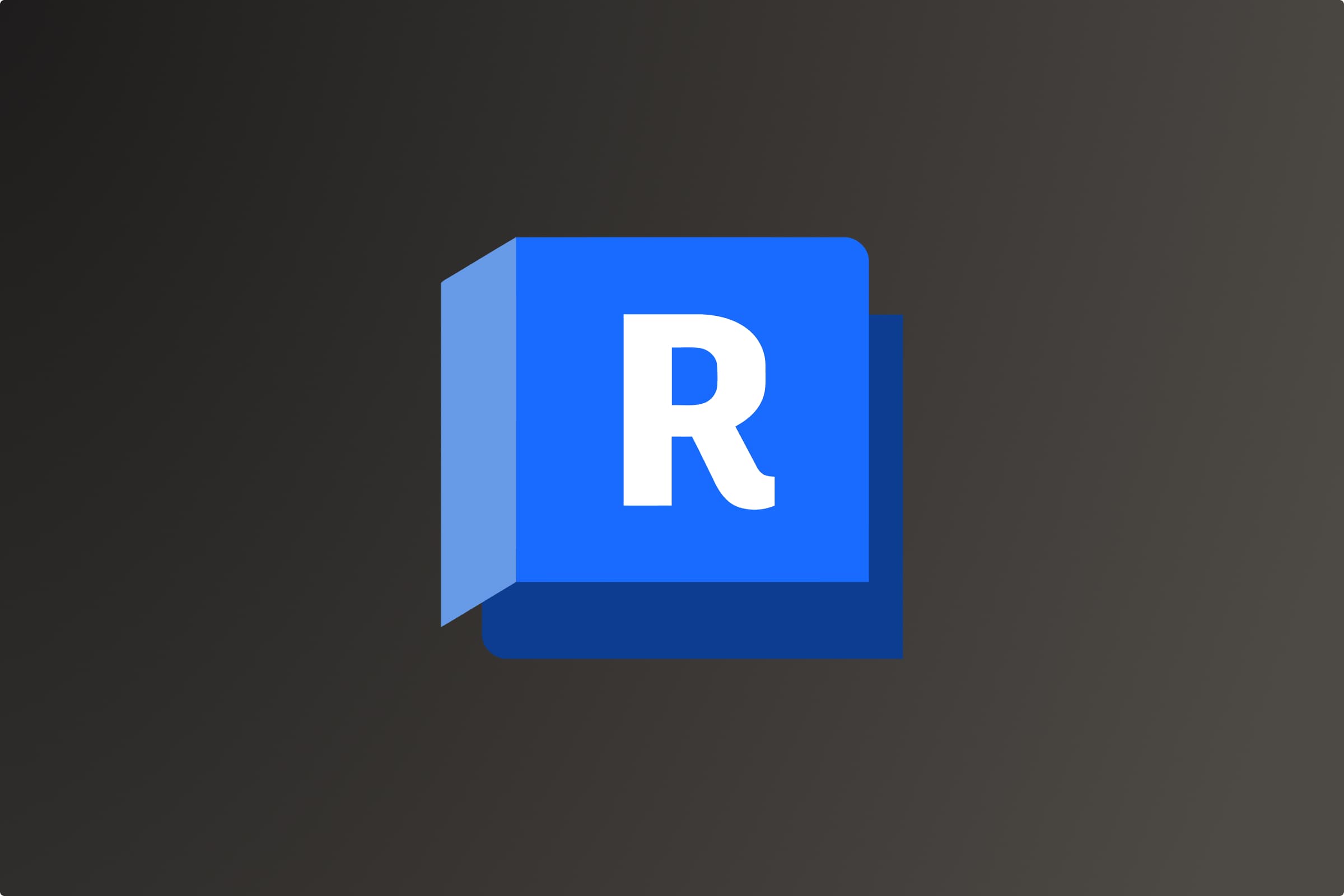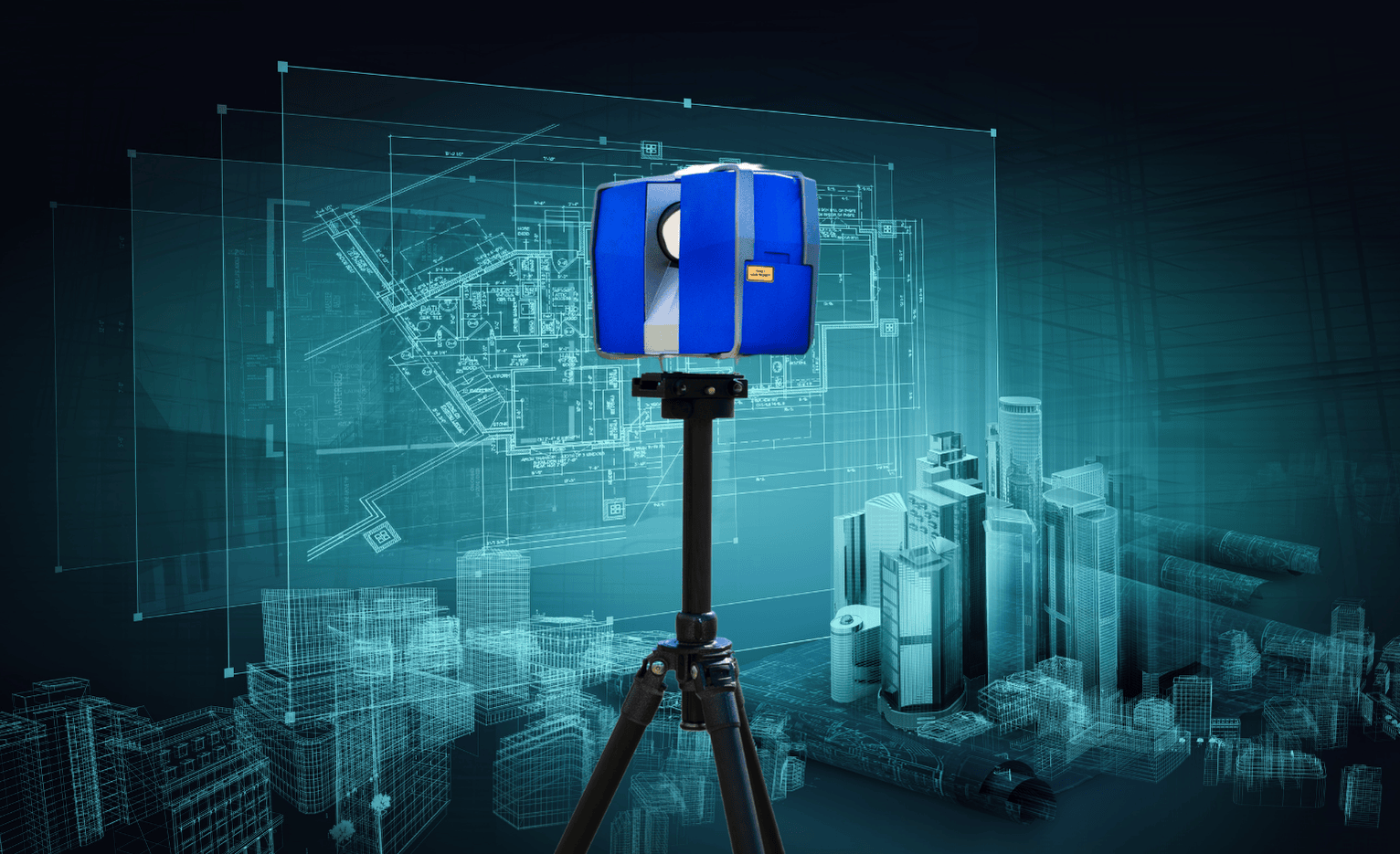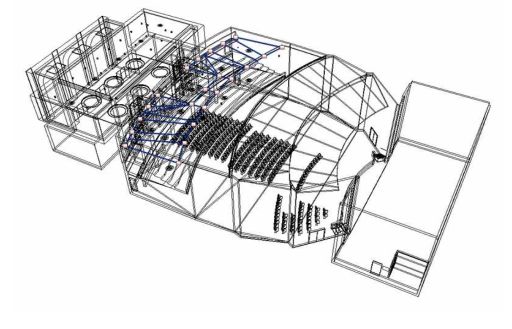Laser scanning is quickly becoming standard practice in the AEC industry and for good reason! In our last article, we discussed the unique benefits laser scanning provides to facilities management, maintenance and building security. However, the benefits of laser scanning extend much further into the AEC industry, including significant applications for construction. In this article, we explore the ways in which laser scanning technology benefits the construction industry and why it is an indispensable tool for contractors.
Our construction clients consistently look to increase their profitability by reducing project costs and shortening timelines. Laser scanning accomplishes those goals by generating accurate as-built drawings that tell the complete story of the buildings in question. This allows for more precise resource planning, more efficient communication among allied parties, and a reduction in waste and rework. Let’s dive deeper into how laser scanning works to accomplish these goals.
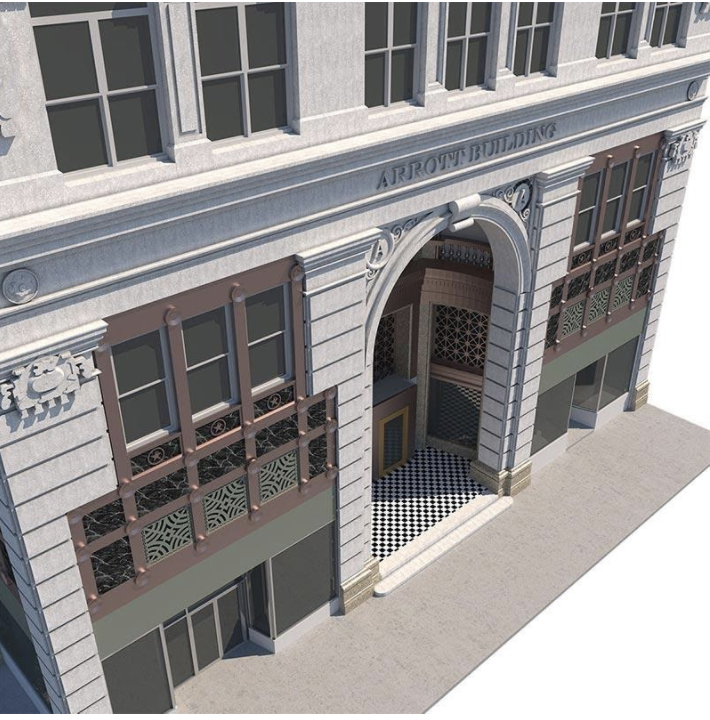
How It Works
Operated by trained experts, 3D laser scanners emit pulsed lasers that sweep across a space capturing millions of points. These points sense the shape of and distance between objects, gathering highly accurate measurements at each point. The point data is collected in a cloudlike representation of the building, aptly named a point cloud. The point cloud can then be converted to a 3D building model utilizing Building Information Modeling (BIM) technology. Laser scanning is done in a contactless manner that does not disturb any of the building elements.
Accuracy During Construction
The primary benefit of laser scanning is that it is more accurate than traditional methods of as-built documentation. This offers major improvements to pre-construction clash detection, work scheduling, and reduces errors while in the field.
Clash Detection
Construction companies tend to bear the burden of quickly reworking designs when planners fail to account for clashes between building systems and structure. Minute discrepancies in spacing lead to piping and systems being too close or overlapping, which delays construction timelines, wastes material, and adds to the project cost.
Laser scanning produces more accurate as-builts because it captures every element within a space—even those that may be missed by an existing conditions documentation team. The point cloud data can be referenced during planning to generate clash detection scenarios before the project is entrusted to a construction team, saving time and money for all involved parties.
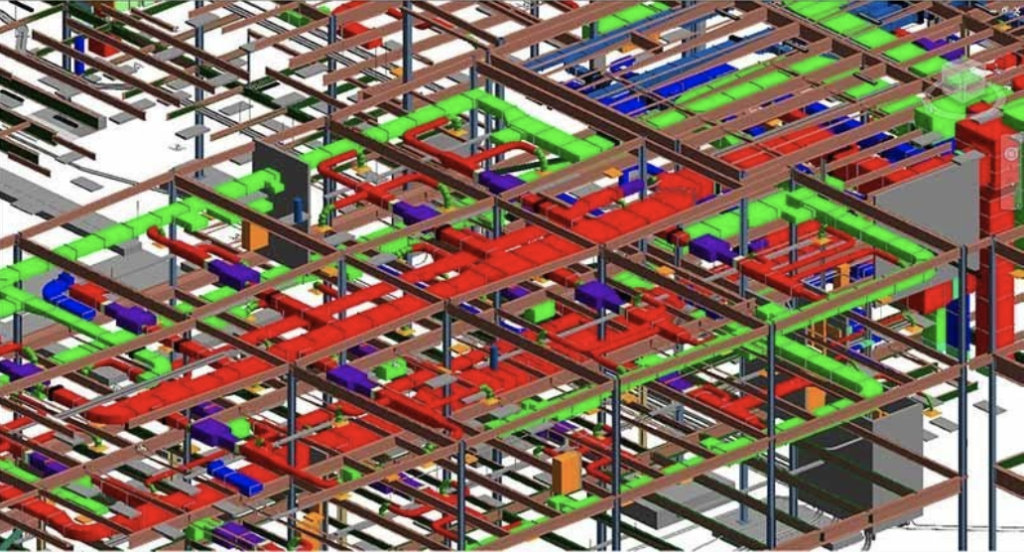
Improved Organization
No matter the size of the project, construction sites are comprised of a vast number of moving parts all coordinating to complete the building on schedule. Even small errors in documentation and planning can lead to significant and compounding delays. Having accurate as-built drawings foster organization and keeps complex operations running smoothly.
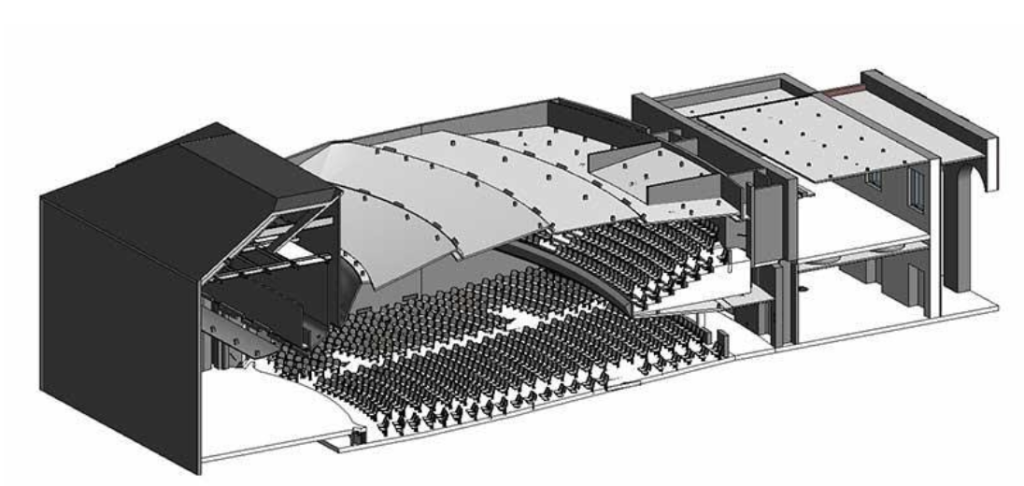
Accuracy During Construction
Changes in structural design and MEP systems are very common once construction starts and it’s easy for quick-thinking designers to miss potential clashes with building elements Taking scans during the construction life cycle, especially when MEP systems are changed, allows construction teams to ensure that planned revisions will work in the building before time and materials are invested. Stakeholders and construction managers appreciate updated building scans to track and monitor progress and plan for future problems that may not have been addressed during earlier planning phases.
Updated Milestones
Keeping up to date with the current status of the project is important for construction teams as well as other parties during the building’s lifecycle. Unfortunately, generating accurate as-builts would take days or weeks by hand, a near impossible task in an ever-changing construction environment.
3D scanning provides a solution by quickly measuring and creating documentation that can be accessed on the cloud with controlled security permissions. Scans can be completed at night or when construction activity is minimal, thereby reducing the number of people on site at one time.
At Cadnetics, we deliver our construction clients continually updated scans in the form of detailed presentations showing real-world conditions and measurements. These can be accessed by all members of a team or limited to those who need the information most. This instills confidence in your project stakeholders and keeps design professionals aware of current construction conditions.
Better For Your Wallet
Laser scanning saves construction companies money. Some estimates project savings on projects that utilize laser scanners as high as 50% above those that do not! Though results may vary between projects, it is clear that laser scanning is an invaluable tool for improving team communication, shortening project timelines, and reducing overall construction costs.
What’s The Catch?
The biggest purported downside of laser scanning is the significant buy-in cost for construction companies that wish to own and operate their own laser scanners and corresponding conversion software. For those looking to outsource their scanning needs, Cadnetics specializes in both 3D scanning and Building Information Modeling. We have already invested in the equipment, software, and expertise so you don’t have to. If you would like to look at examples of our measurement work, click here.
For Speed, Precision, and Accuracy, Choose Cadnetics
In summary, laser scanners are an asset to construction companies by generating faster, more detailed, and more accurate existing conditions studies than traditional measurement procedures. Whether you’re looking to rent a 3D scanner, have a space scanned by an expert, or have models made from point-cloud data, Cadnetics is your one-stop-shop for all things 3D laser scanning. We pride ourselves on being end-to-end experts in the AEC industry and would love to discuss your project and how our team and scanners can help you. Reach out today and we’ll create something together!
