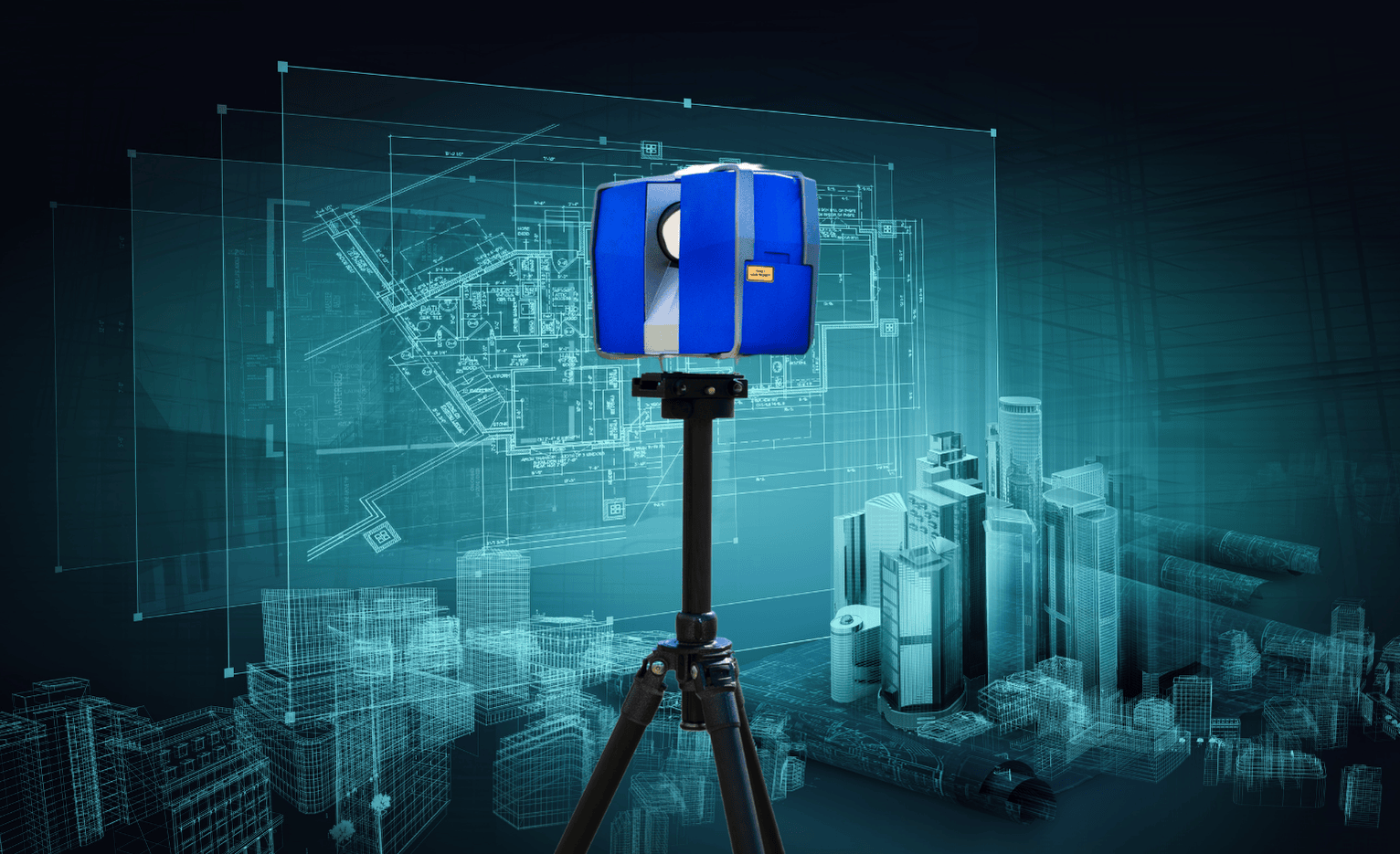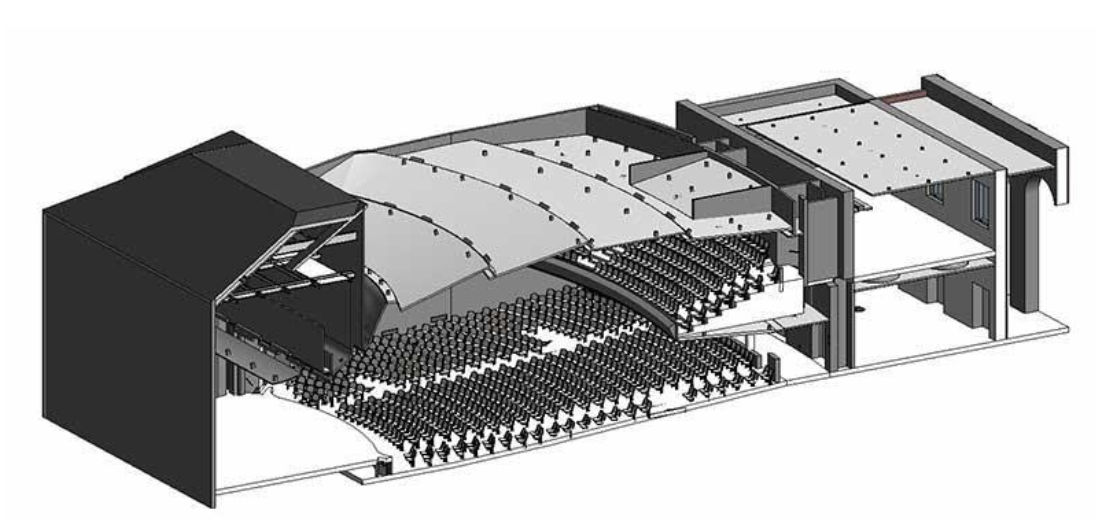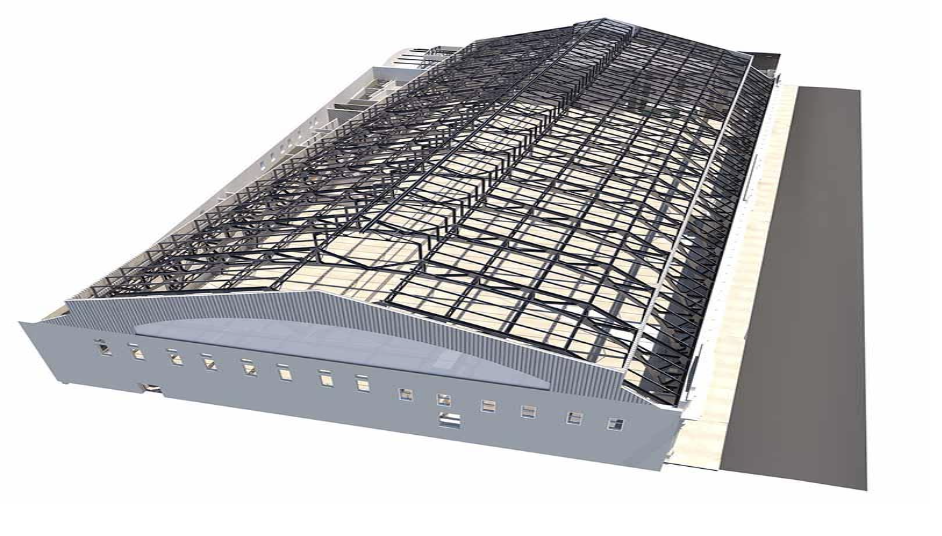At Cadnetics, we pride ourselves on being experts in versatility . As end-to-end specialists in the AEC industry, we are experts in measuring, drafting, modeling, and visualizing. Our leadership is well-versed in the entire design-build process and maintains focus on the big picture while ensuring impeccable detail at every stage. But in order for that chain to work, we need to start the right way, which begins with measurement and scanning. We use state-of-the-art scanners operated by trained experts who travel across the country to take highly detailed point measurements of buildings and structures. These scans produce reliable as-builts and documentation that serves as the basis for planning projects and maintaining and securing facilities. In this article, we will discuss three benefits of having well-executed scans: facilities management, maintenance, and security–and we can deliver all of them with one scan!
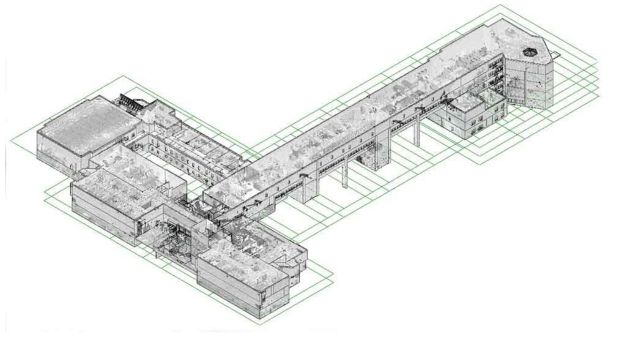
Capturing precise, in-depth data of existing structures is critical to the success of projects within the AEC industry. Coupled with Building Information Modeling (BIM), these technologies revolutionize the way building information is documented and stored. At Cadnetics, we saw the opportunity to complement our BIM capabilities with LiDAR, or 3D Laser Scanning technology. Scans work by using lasers to locate surfaces within a space, capturing millions of measurements, and assembling them into a cloudlike reproduction of the subject. When uploaded, the resulting point cloud contains highly accurate and detailed data collected from buildings and their surroundings that can then be made into a 3D building model. We have used this technology for clients with:
- Historical structures
- Universities
- Hospitals
- Residential buildings
- Offices
- Warehouses
- Industrial facilities
- …and many more!
For more examples of our existing building documentation projects, visit our portfolio.
Our clients use our scans for three primary functions: facilities management, maintenance, and security. Fortunately, having the most reliable and accurate scans addresses all of these needs at once.
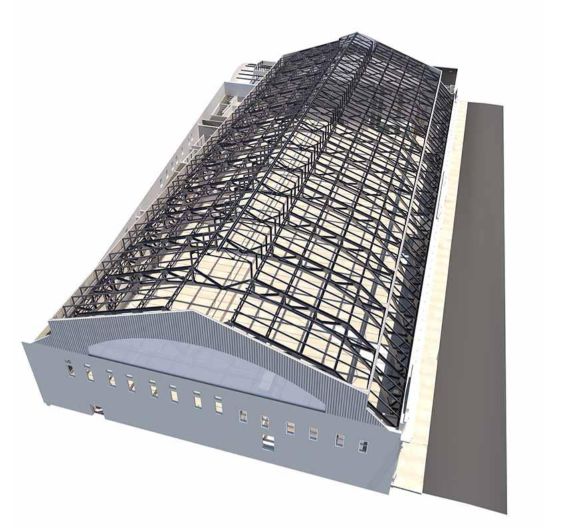
Facilities: Everything Facility Managers Need!
Facility managers are the backbone of everything that takes place in a space. In order to effectively maintain and manage their buildings, they require accurate and detailed technical information about every element of the building. In the event of emergencies, having easy access to the storage and retrieval of said information becomes doubly important. Pre-construction documentation is often unreliable since undocumented changes tend to occur during the building phase. Our facilities management clients rely on our highly accurate scans to provide up-to-date data that can be easily accessed and transferred over time. This is where modern 3D scanners come in handy!
Our scanners, like the Leica BLK360 or the Faro S70, are able to document the complex exterior or interior conditions of a site, which we use to create detailed Revit models that can be accessed by architects, engineers, or facility managers. These scans can be taken during the day or at night, minimizing disruption of building activities.
The resulting Revit model is highly accurate and serves as a basis for building improvement planning, BOMA measurement and area calculations, complete as-builts, photo mapping, asset documentation, and more.
Our laser scanning technology enables facility managers to efficiently capture as-builts with high complexity and detail which is useful for planning and relaying accurate data.
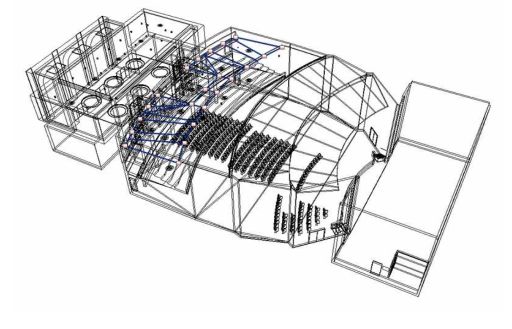
Maintenance: Upkeep Made Easy!
Building upkeep does not need to be a challenge for facility managers. Repairs to piping, electrical systems, and structural elements are inevitable during the lifespan of the building, but with up-to-date models and documentation of building systems and elements, maintenance is easily scheduled and performed. When repairs are needed, contractors are able to identify the problem on plan and quickly devise a cost-effective solution.
Many of our clients approach us with as-built drawings that are outdated due to changes that have occurred either during the construction process or over the years of improving the building. These discrepancies add time and cost to facilities maintenance workflows and do not provide an accurate picture of the space to potential tenants, contractors, or first responders.
Our laser scanning technology allows facility managers to quickly capture highly complex details, displaying the technical geometry of building and project sites replete with assets such as power components, machinery, and pipe work. Ultimately, streamlines operations, lowers costs, and reduces project risks by providing facility managers with accurate documentation of facility inventory through every stage of the building’s life cycle.
The data collected from laser scanning can be translated into as-built drawings displaying all mechanical, electrical, plumbing, architectural, and structural components. With the aid of BIM technology, this model can be updated and changed in real time to reflect changing building conditions.
Security: Leveraging Protection!
When emergencies such as break-ins or fires happen, having accurate building layouts can be the difference between minimal damage and significant building loss. Having accurate measurements and complete as-built drawings provides facilities managers with a better understanding of their structure and how to protect it. Scans can also be a great way to archive the current conditions of a space for insurance purposes should a theft or disaster occur. This way, the replacement value of assets can be covered in the event of property loss or damage.
As an example, if you are the owner of a bank and it is robbed, police and first responders will need an accurate layout of the building so they can effectively plan their breach. Or, let’s say a fire breaks out and blocks certain paths to building occupants. The fire department would urgently need a proper layout to apply an effective and safe rescue strategy.
Documentation like digital escape routes, egress routes, or simply showing the police and fire department accurate and current layouts of your building are extremely important. These examples highlight both the value of having up-to-date information and the ease of obtaining it through digital laser scanning.
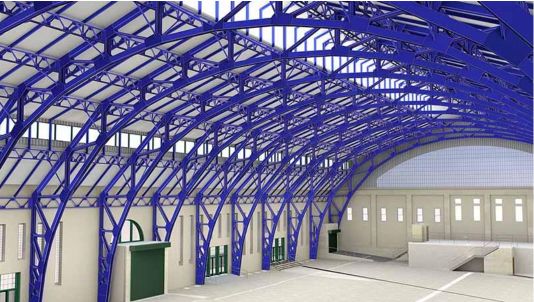
Conclusion: True Precision for Smart Planning
Laser scanning offers tremendous benefits to building owners for effectively planning and maintaining facilities. Our clients have used 3D laser scanning data to create highly accurate as-built drawings for use in project planning, facility management and maintenance, and site security. At Cadnetics, we are committed to leveraging the latest technology to deliver our clients with the tools they need to reduce cost and increase efficiency in their building management.
Please contact us today to discover what services fit your needs. We’re happy to answer your questions and are excited to show you what our 3D laser scanners can do for you.
