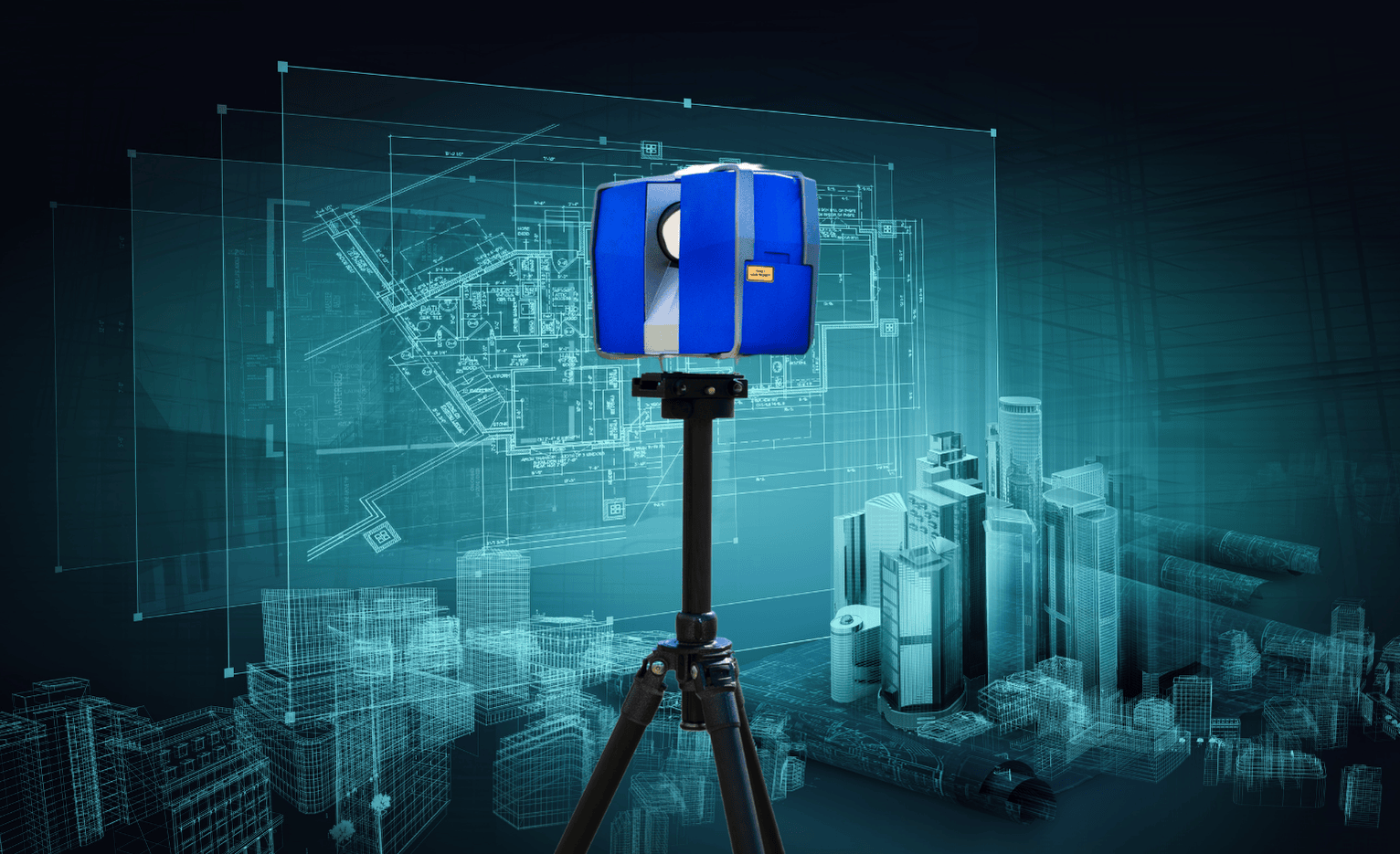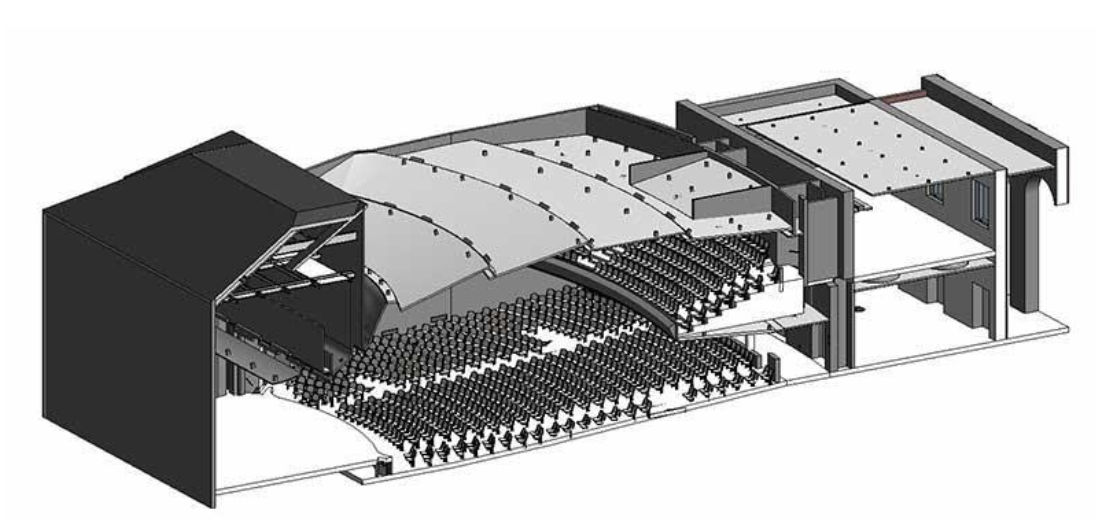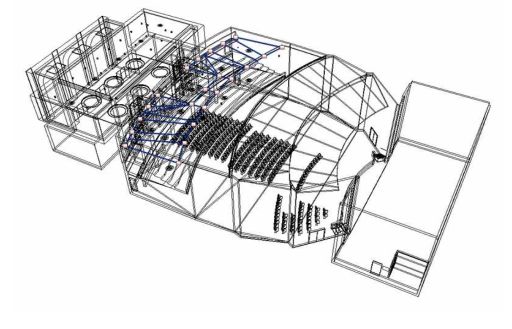Switching from AutoCAD to Revit is a significant shift for retail architects, but the rewards are transformative. Revit can streamline workflows, improve collaboration, and accelerate project delivery. But it’s not a transition to take lightly, there are plenty of ways for it to go wrong without some initial planning and strategic partnering. Let’s dive into what we’ve experienced and why the industry believes it’s worth the leap.
So, why are groups making the switch? Well, Revit isn’t just a parallel move from AutoCAD; it’s a paradigm shift. It combines 3D modeling, real-time collaboration, and comprehensive documentation into one platform. This integration can create major efficiencies by making your design process smoother and more reliable.
While there is no one-size-fits-all percentage—since efficiency gains depend on project scope, team expertise, and workflow integration—Revit’s BIM capabilities generally allow for a significant increase in productivity over the traditional 2D/3D drafting workflow of AutoCAD, often cited as up to 30–50% in time and effort savings for suitable projects.
Jen Seiler of Cadnetics explains, “We transitioned a client’s extensive AutoCAD prototype into Revit, and the benefits were immediate—faster elevations, streamlined updates, and enhanced visualization.” Whether it’s updating floor plans, adjusting elevations, or refining fixture layouts, parametric modeling ensures every element stays synchronized.
Some of the key benefits are…
- Improved Efficiency: With Revit’s parametric modeling, any change you make updates throughout the entire model. This saves countless hours compared to manually revising multiple drawings in AutoCAD.
- Enhanced Visualization: Clients can experience realistic walkthroughs and detailed renderings of retail spaces, making approvals quicker and more confident. This level of visualization ensures everyone is on the same page.
- Streamlined Collaboration: Revit’s cloud-based tools, such as BIM 360, allow architects, contractors, and clients to collaborate in real time. Everyone can have access to the latest version of the model, ensuring clear communication and alignment.
- Future-Proofing: As the industry moves toward more data-driven designs, Revit positions your practice to leverage innovations like digital twins, smart building systems, and lifecycle asset management.
Travis Johnson emphasizes, “Conversion to Revit, supported by expert guidance, accelerates iterations and helps teams overcome challenges effectively.” Partnering with experienced professionals ensures a smoother transition and long-term success. Conversely, an underperforming partner can dramatically reduce the level of success, potentially creating a situation that requires rework or, even worse, whose efforts result in an unusable product.
Choosing the right partner to guide your Revit transition is critical, and it’s not just about finding a group with technical know-how.
Here are some best practices:
- Evaluate Industry Experience: Look for a partner with a proven track record in retail projects. Ask about their past work and client references.
- Verify Technical Expertise: Ensure the partner has deep knowledge of Revit and can demonstrate proficiency in using its advanced tools effectively.
- Prioritize Communication: Choose a partner who values collaboration and keeps you informed throughout the process. Clear communication is key to a successful partnership.
- Consider Long-Term Support: Beyond the initial transition, your partner should offer ongoing support for updates, training, and optimization.
The impact of Revit on retail projects is undeniable. For example, Cadnetics helped a major retailer transition their flagship store prototype into Revit. The result? A 30% reduction in design cycle time and improved coordination across teams.
In another instance, a client with extensive AutoCAD libraries worked with Cadnetics to convert their data into Revit. By creating detailed Revit families for shelving and fixtures, the project team achieved faster design updates and eliminated errors during construction.
Ready to Begin? Give us a call. Switching to Revit is a bold move, but the benefits are well worth it. Our team would be happy to have a quick call with you to explore your goals and share some advice on how to start off in the right direction.



