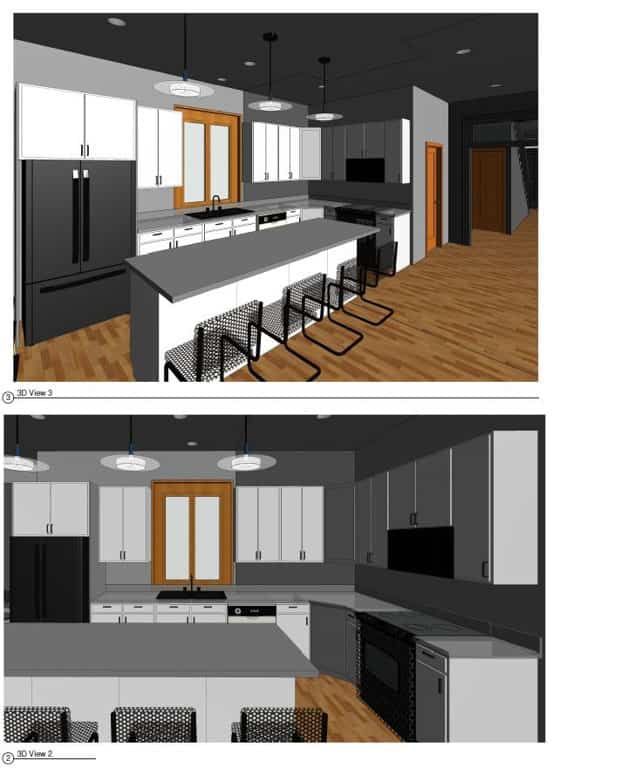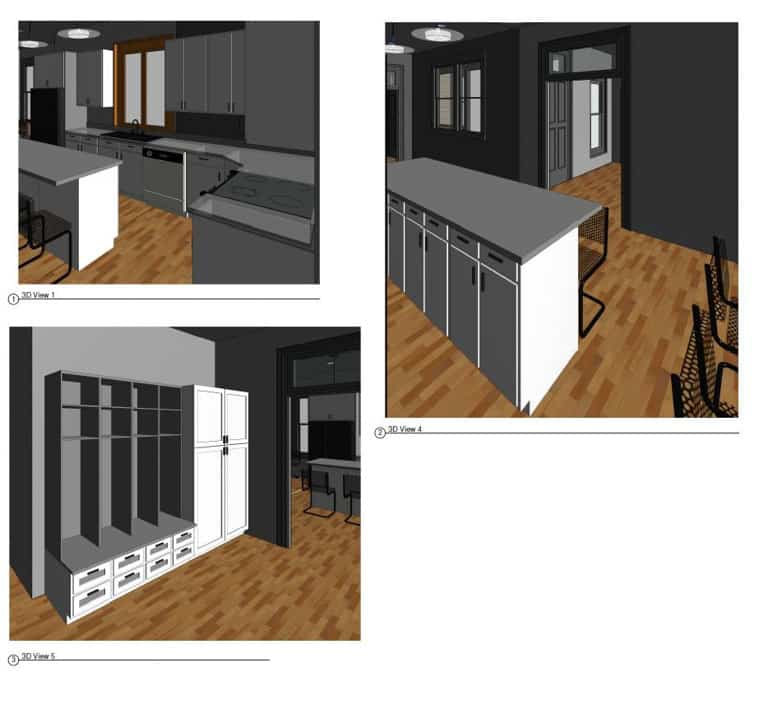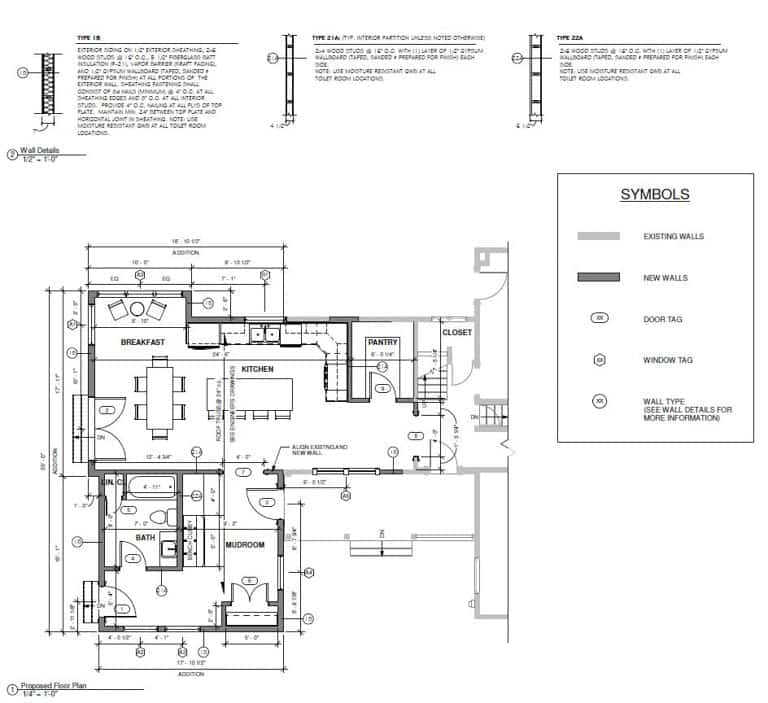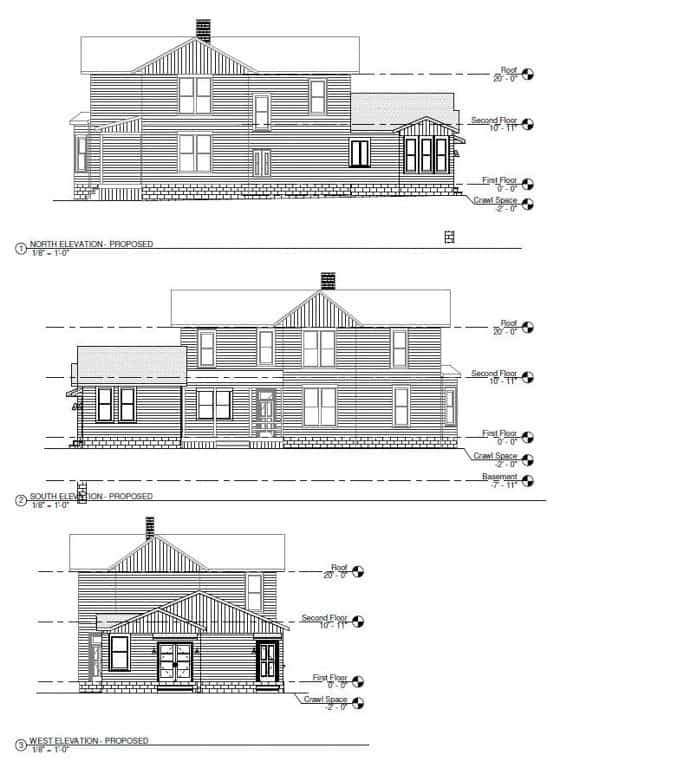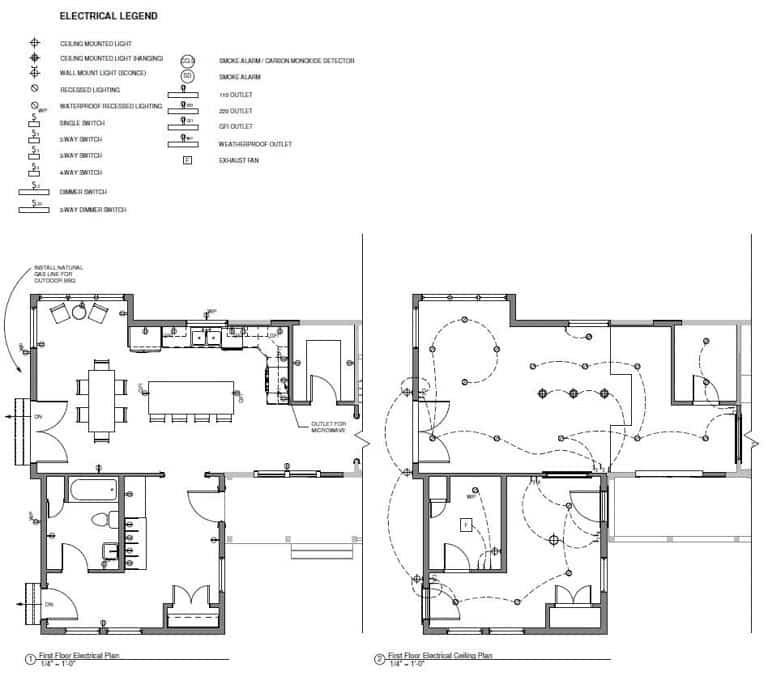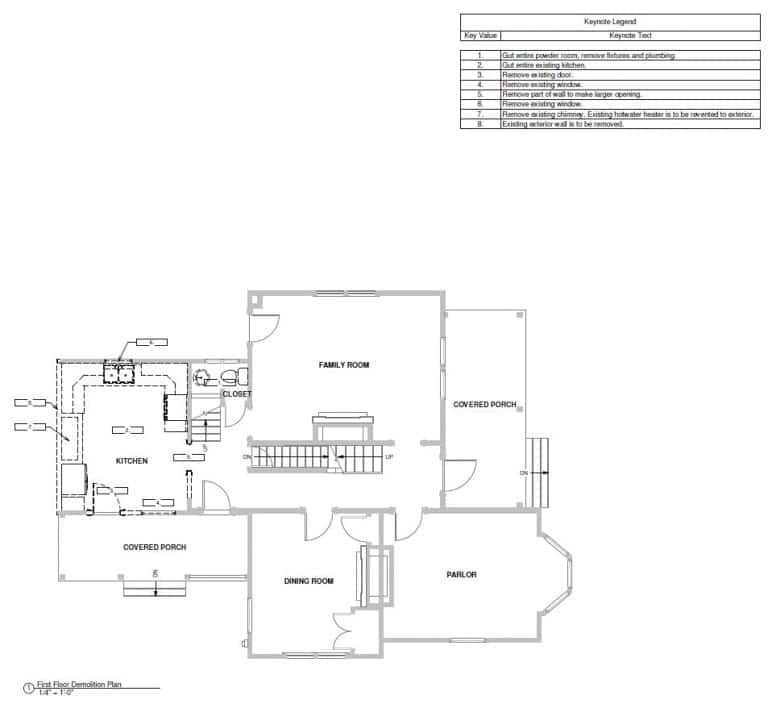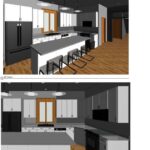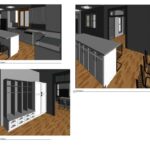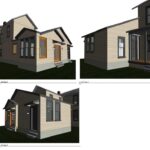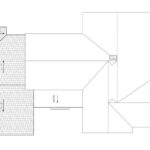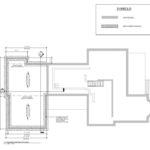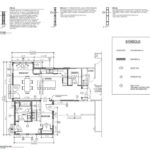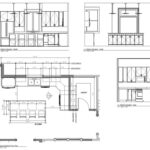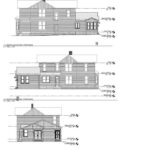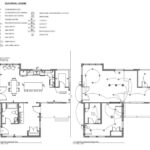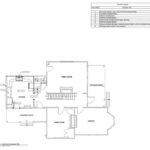Case study: Residential Addition
Client
Architect & homeowner
Industry
Residential
Location
Pittsburgh, PA
Services
Design Support (DSS)
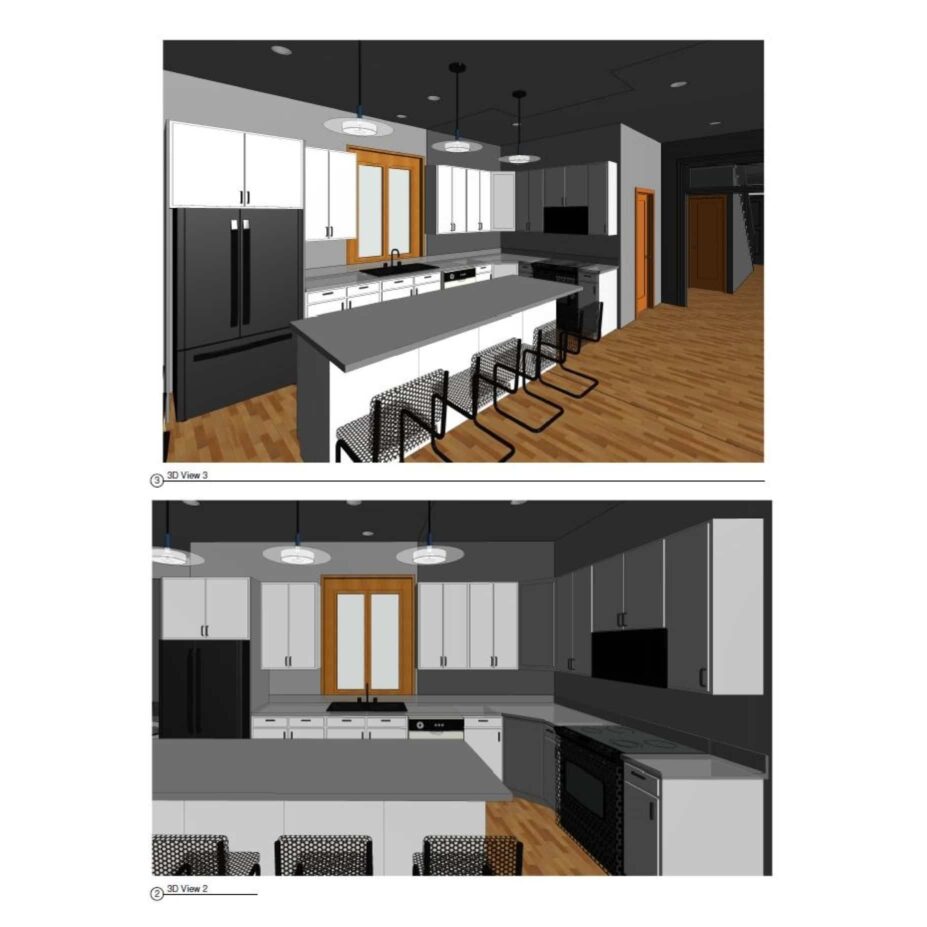
The Cadnetics Solution
Cadnetics worked with the architect and homeowner to create a permit set for a one-story addition on the side of their house. The addition was a new kitchen, dining area, mudroom and bathroom. By creating the permit set in Revit, we were able to show 3D views and a model of the addition with the existing home, so the client could fully understand what the addition would look like.
Photo Gallery
Ready to Get to work?
Let Cadnetics be the extension of your team. Get the reliable, on-demand support and cutting-edge technology you need to stay under budget and ahead of schedule.
