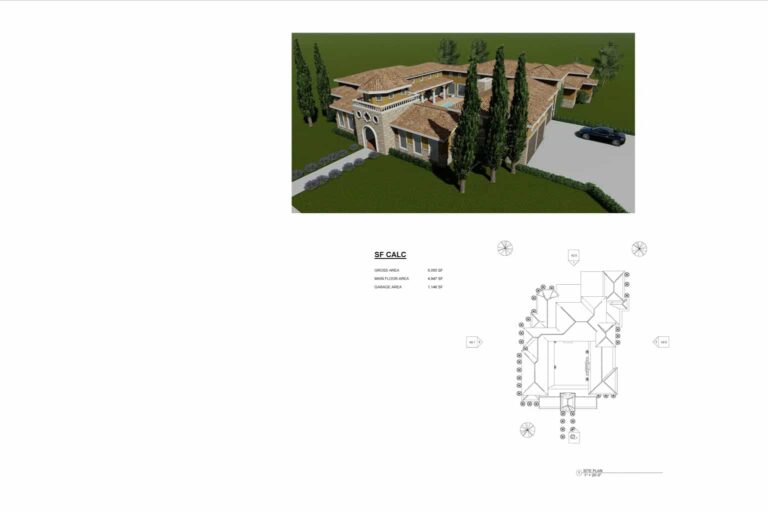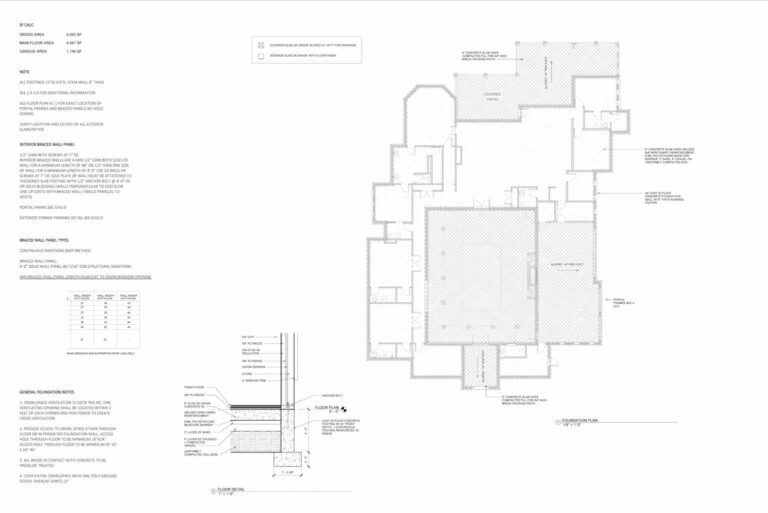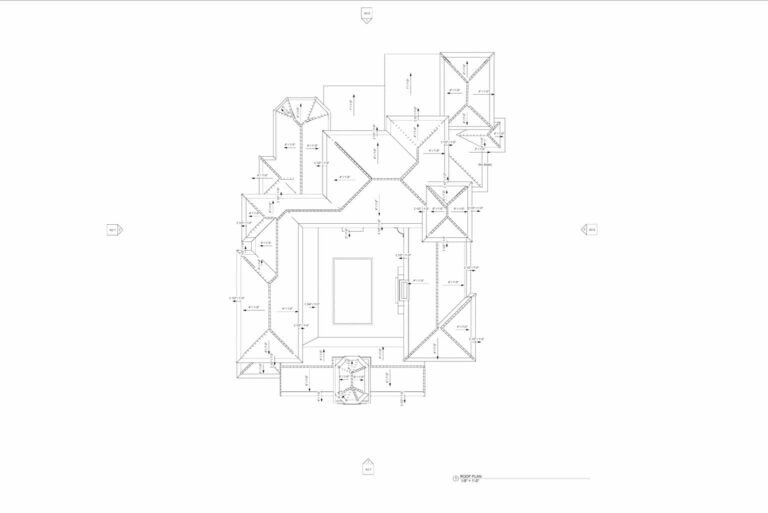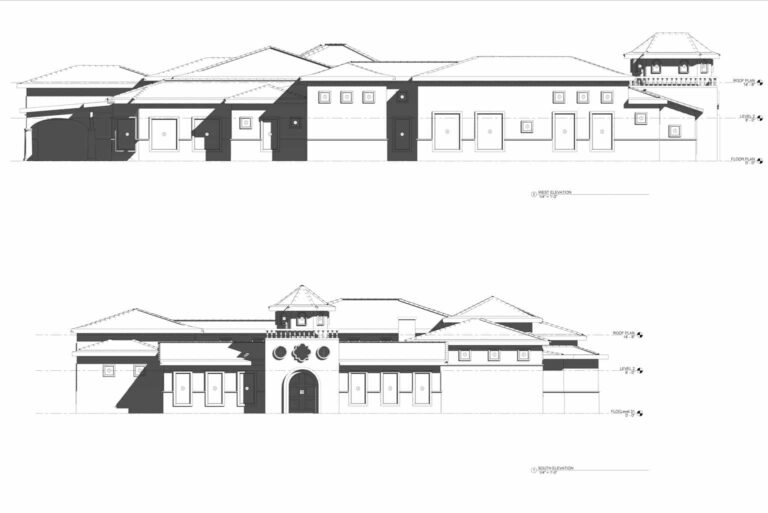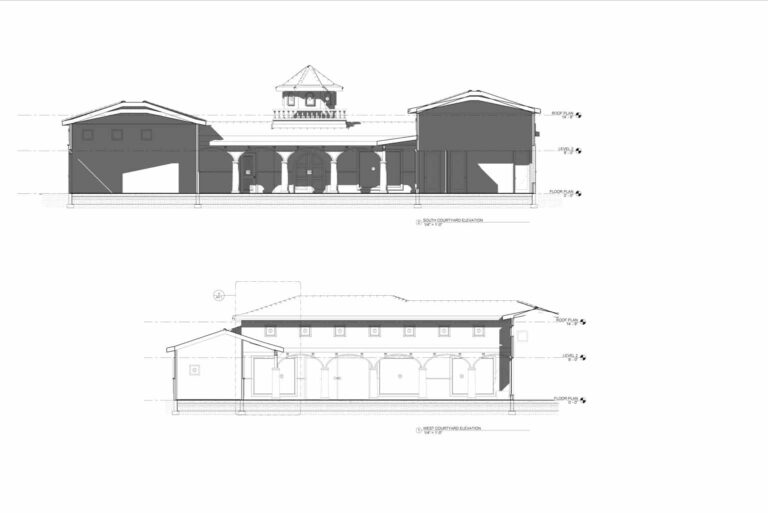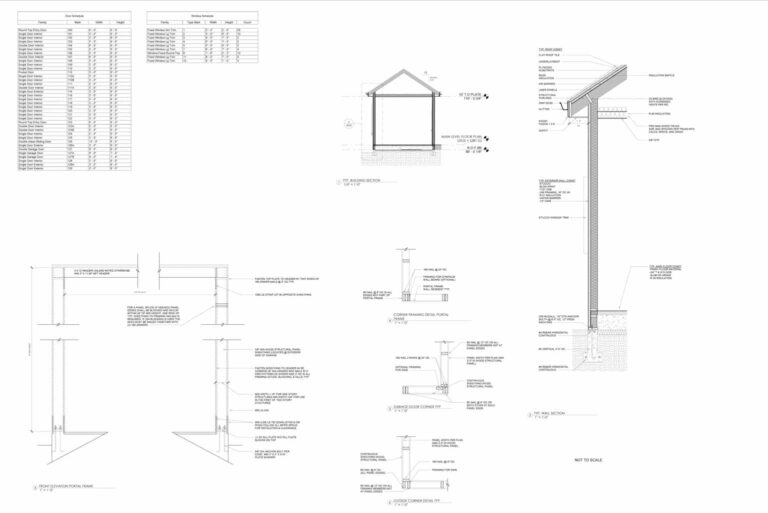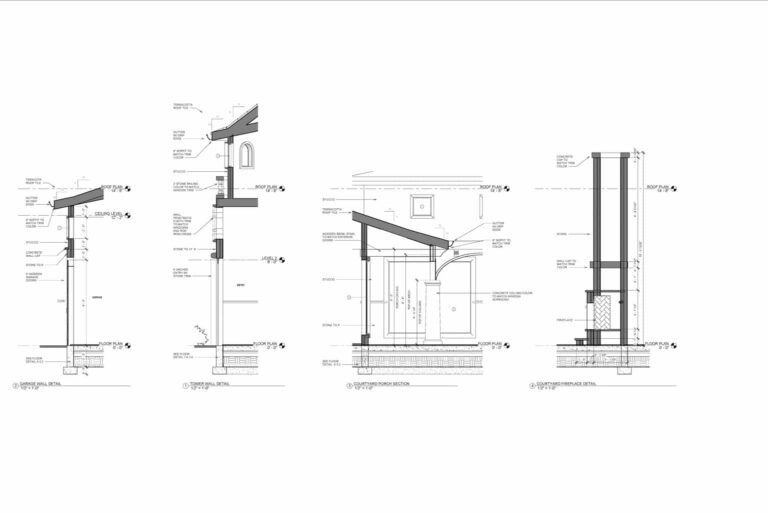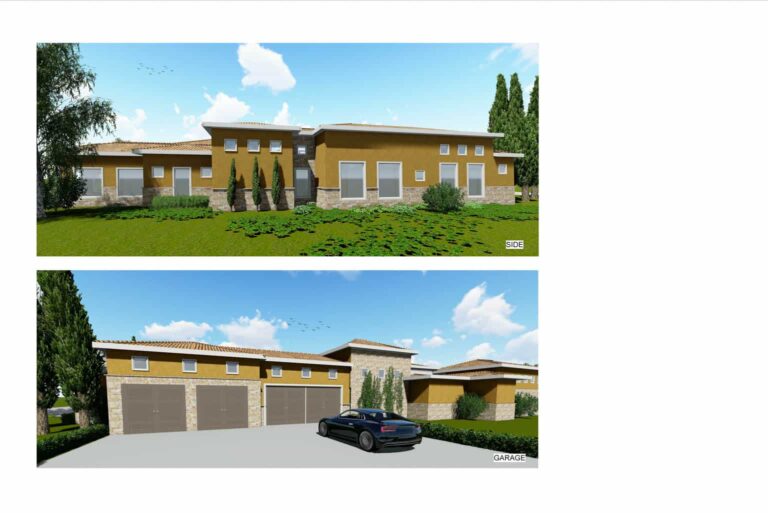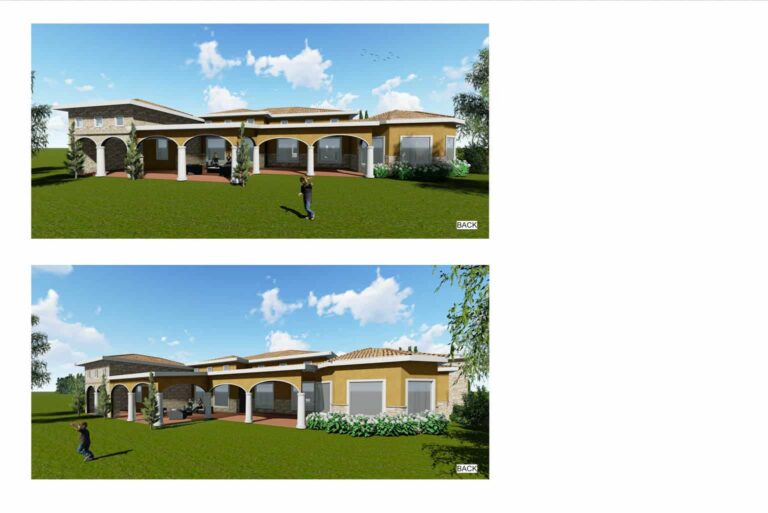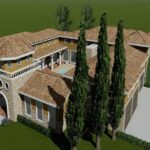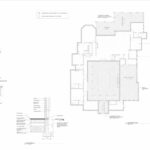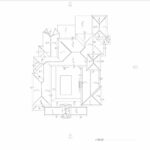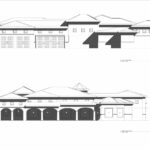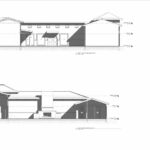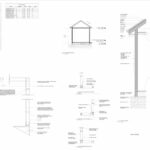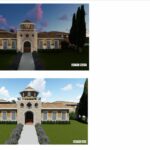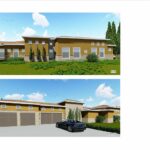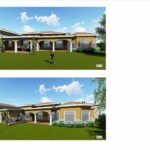Case study: New Home Plans
Client
Architectural Design Firm
Industry
Residential
Services
Design Support
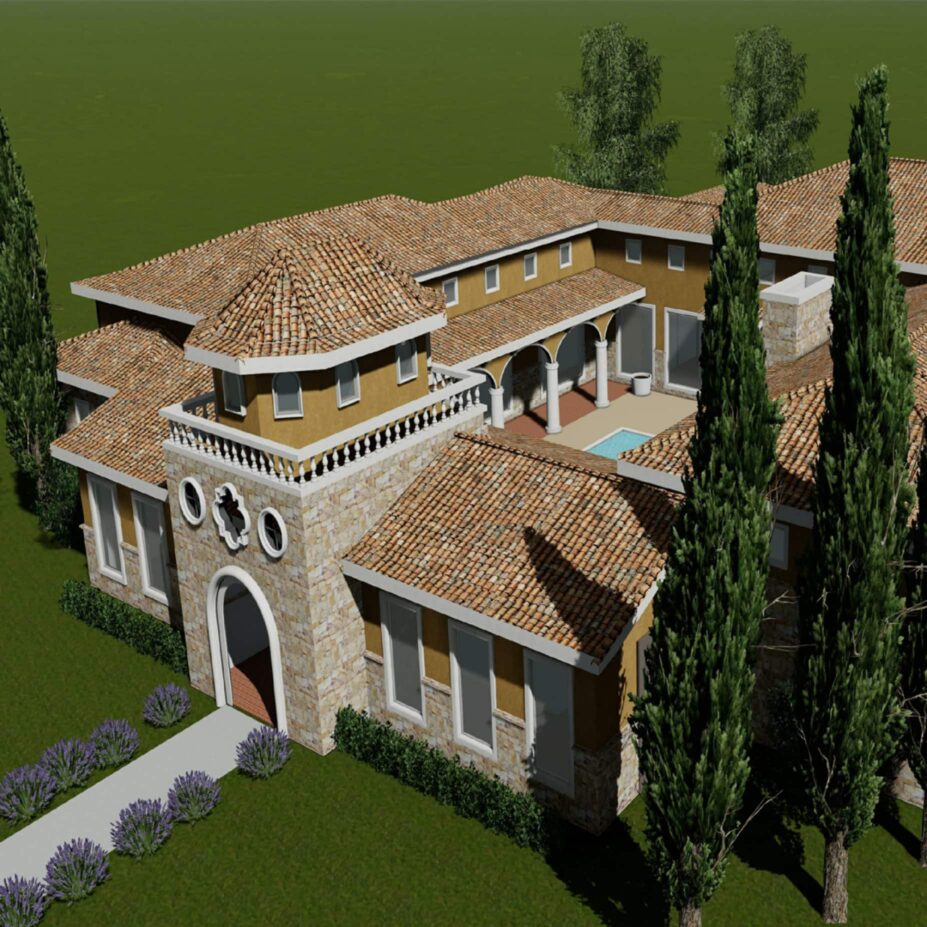
The Cadnetics Solution
Cadnetics assisted the architect with the drawings of a new residence, by taking the architect’s sketches, and developing designer plans and elevations for their client’s approval. Once a design was achieved, a full construction set was drafted. We also created renderings to provide the architect’s client a better understanding of the design.
Photo Gallery
Ready to Get to work?
Let Cadnetics be the extension of your team. Get the reliable, on-demand support and cutting-edge technology you need to stay under budget and ahead of schedule.

