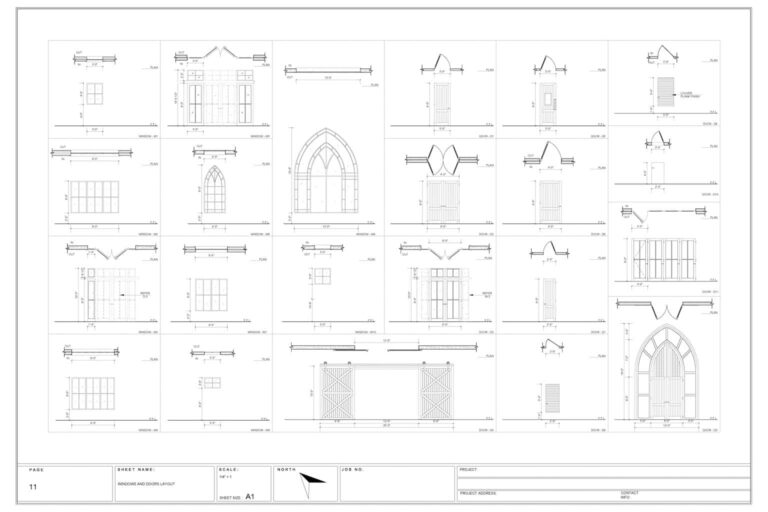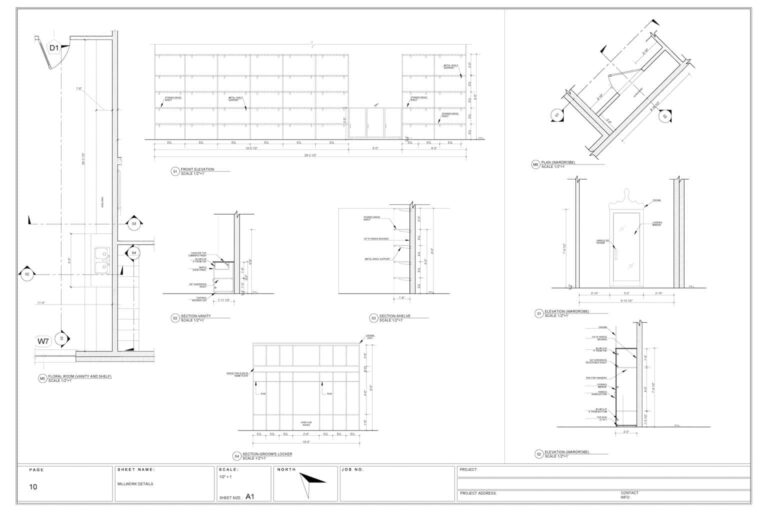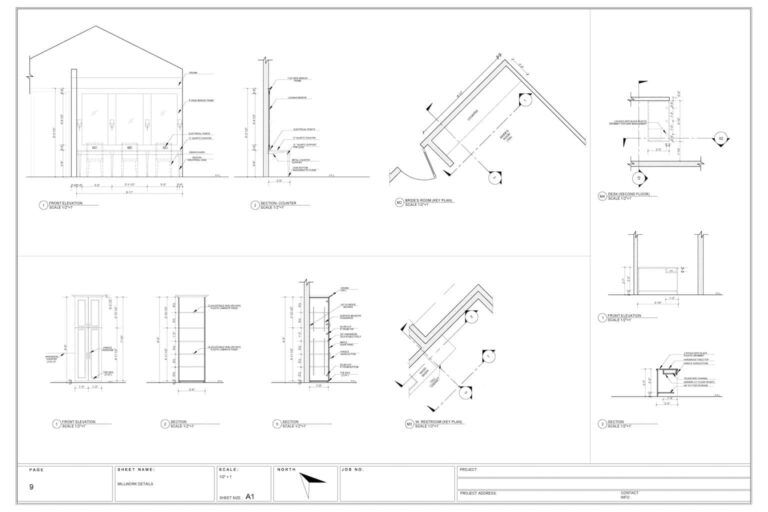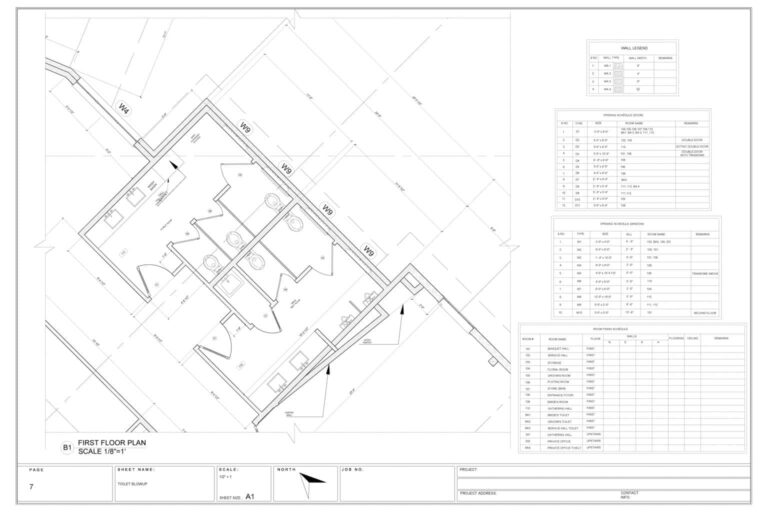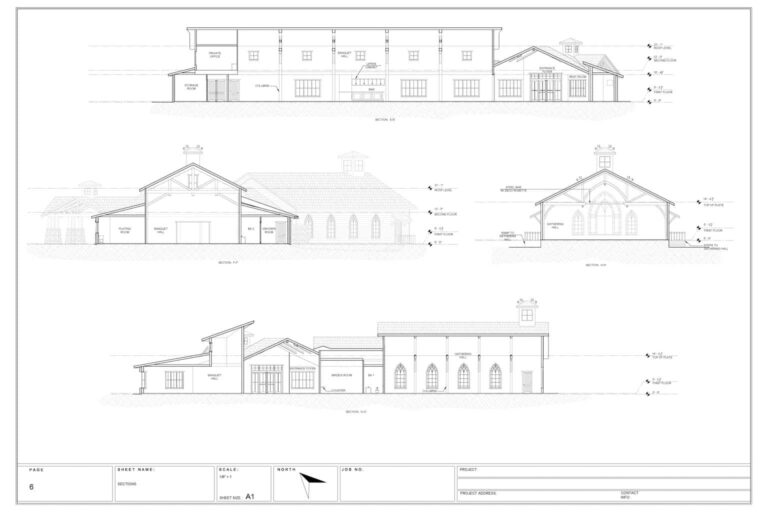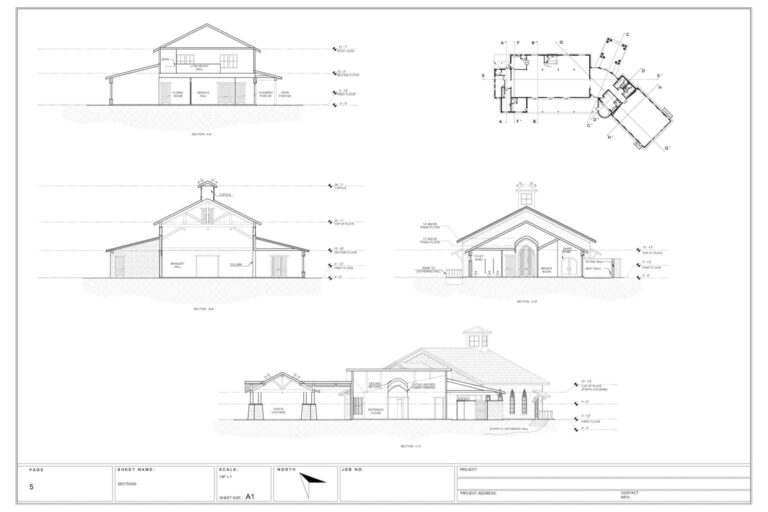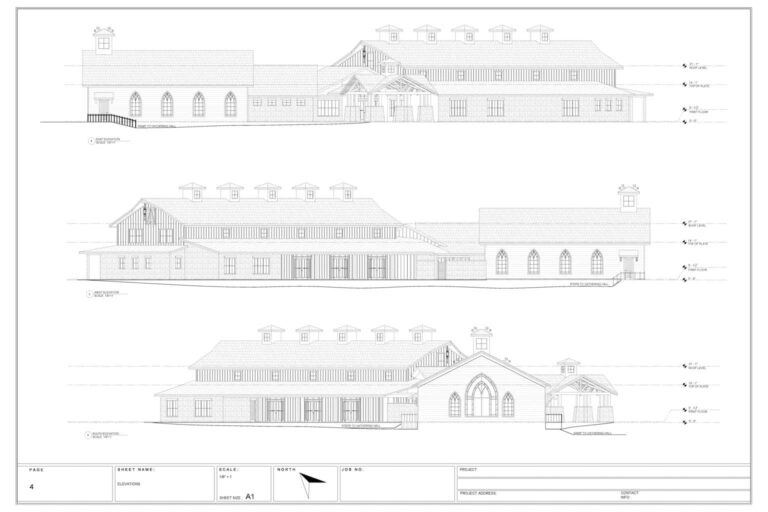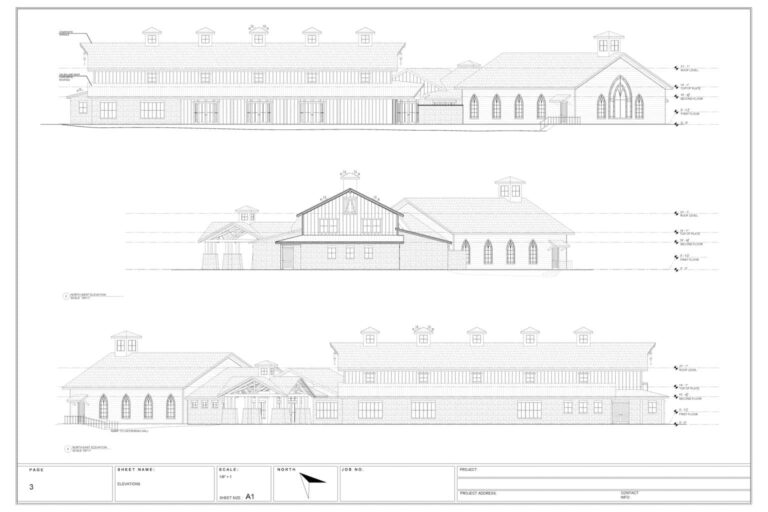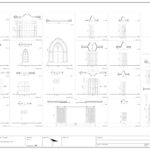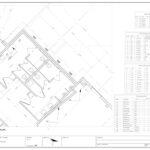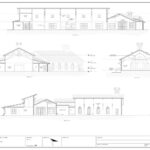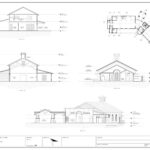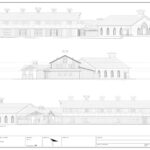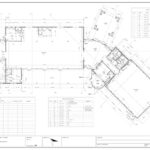Case study: Commercial Event Center
Client
Architect
Industry
Events
Services
Design Support (DSS)

The Cadnetics Solution
Cadnetics assisted the architect by creating CAD drawings of a new Events Center. We took the architect’s sketches, and then developed designer plans and elevations. Once a design was achieved, and client approved, a full construction set was drafted.
Photo Gallery
Ready to Get to work?
Let Cadnetics be the extension of your team. Get the reliable, on-demand support and cutting-edge technology you need to stay under budget and ahead of schedule.
