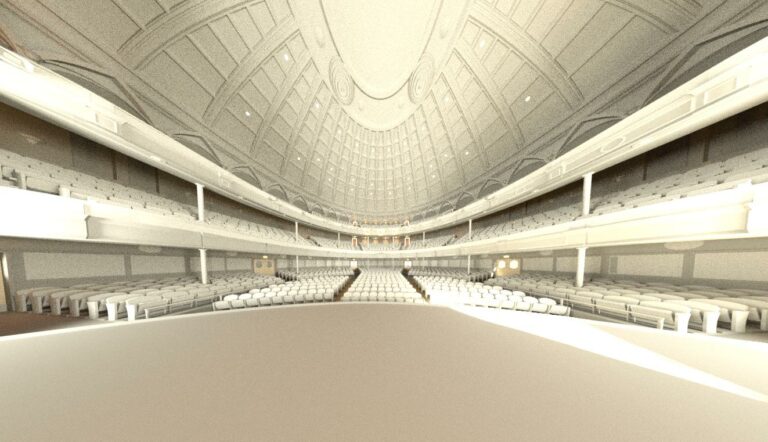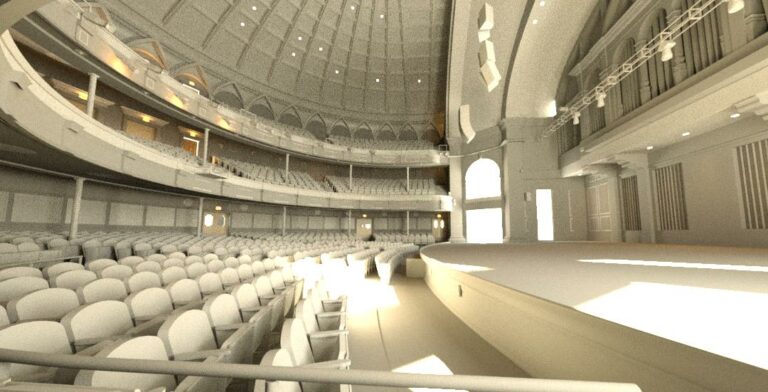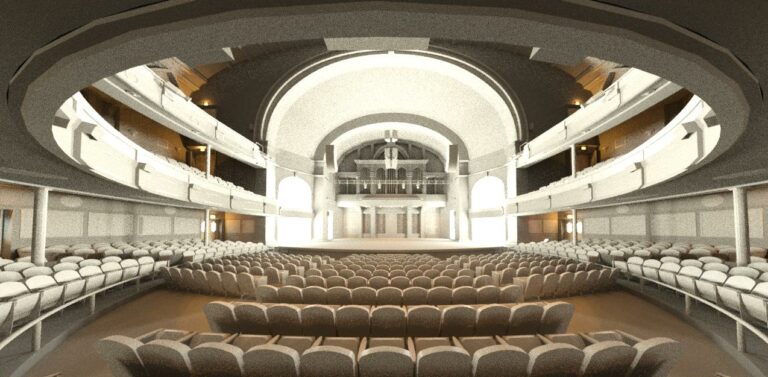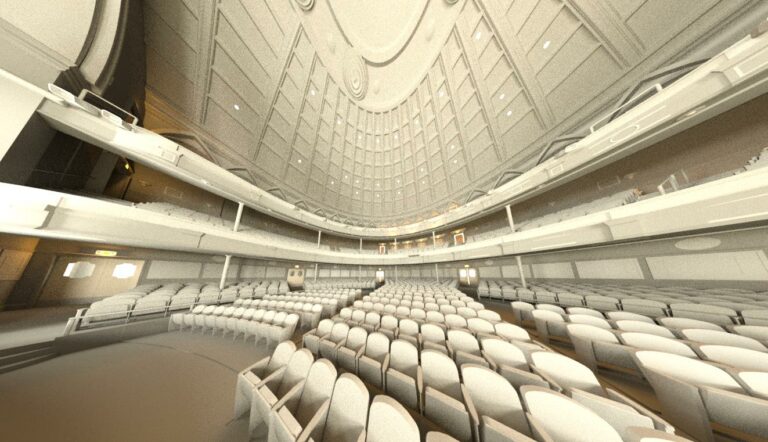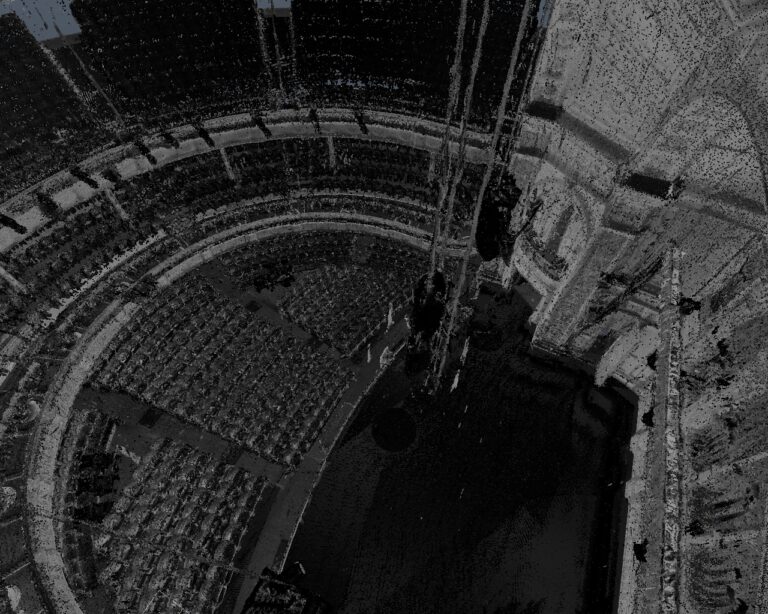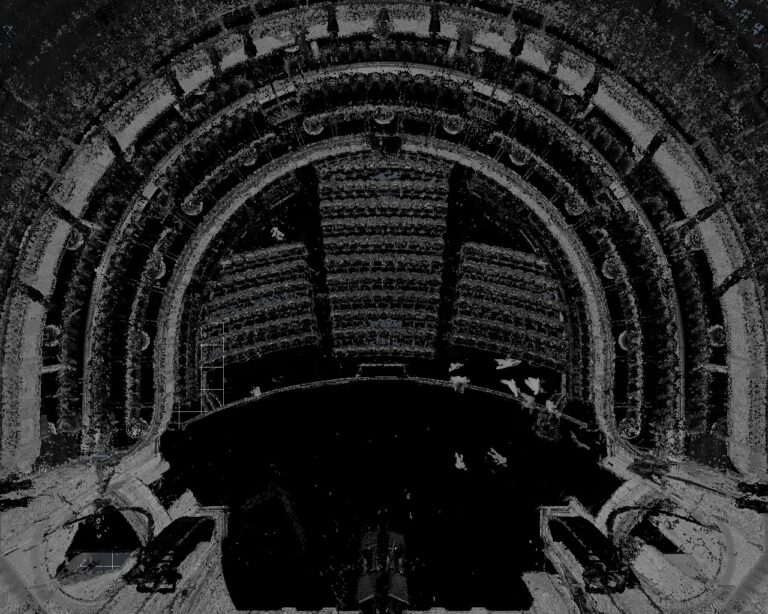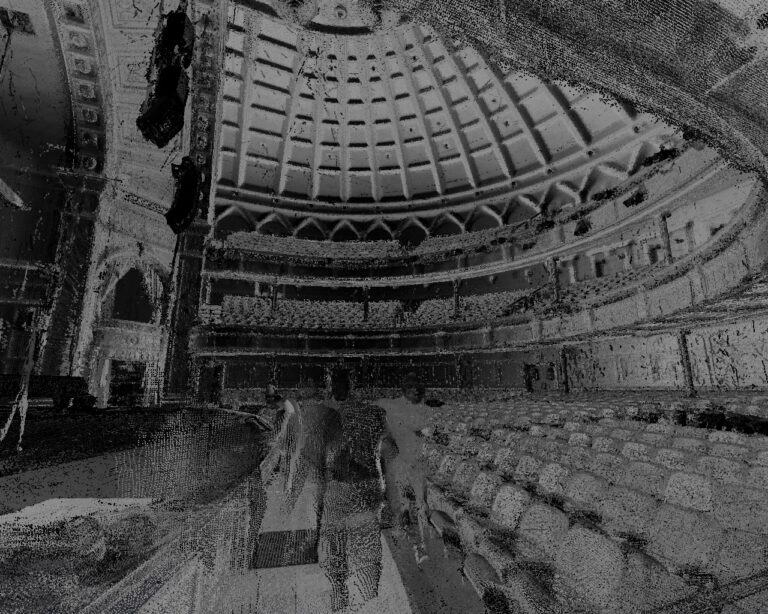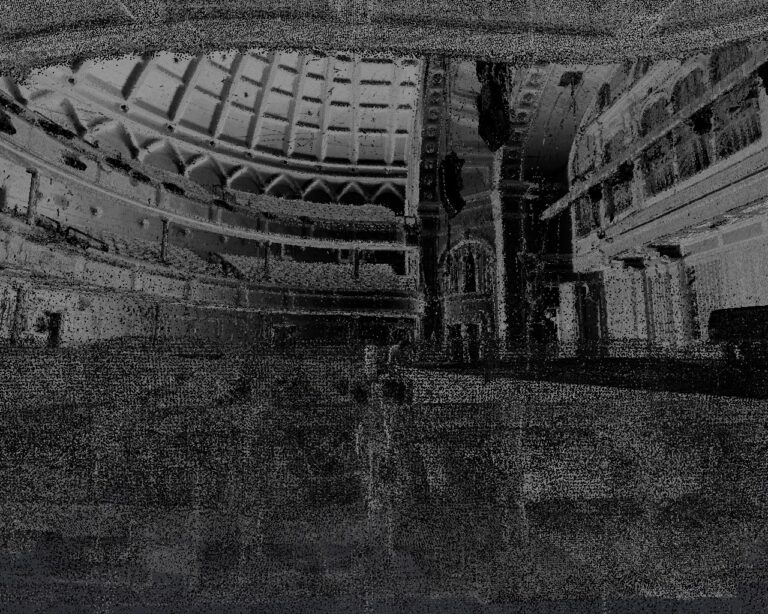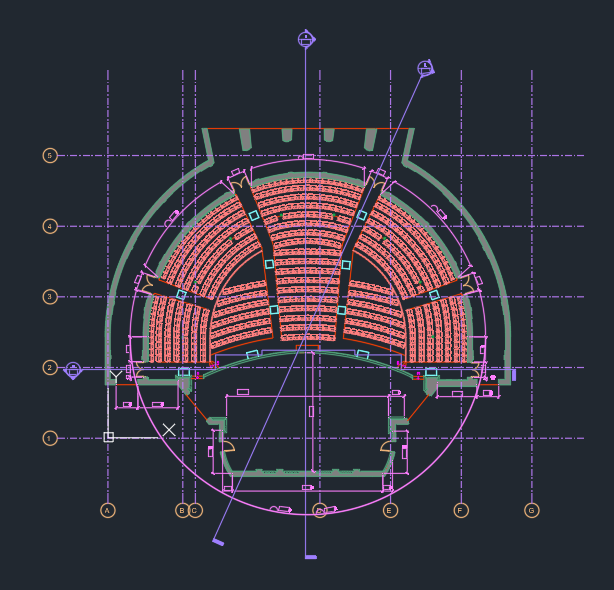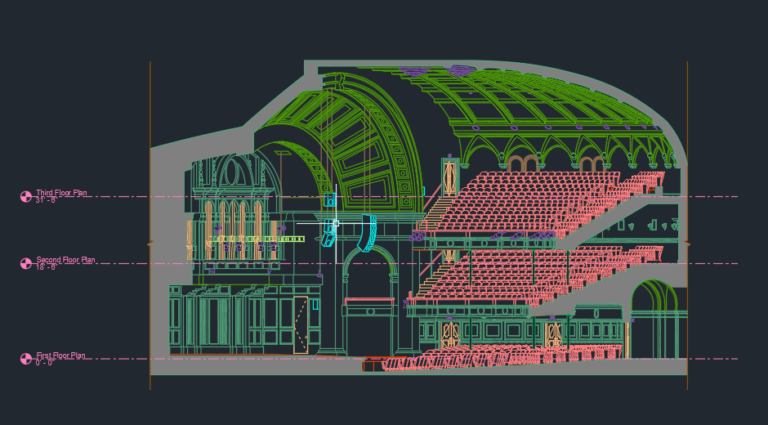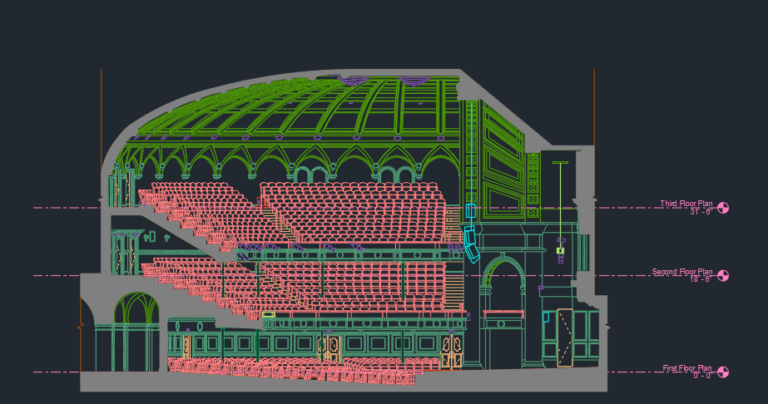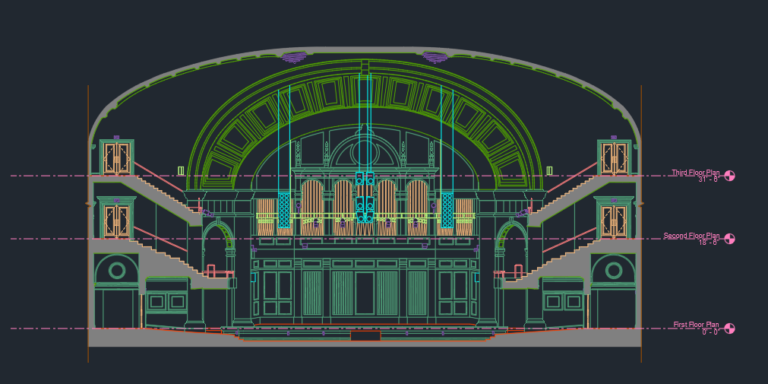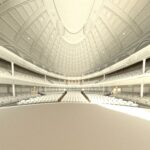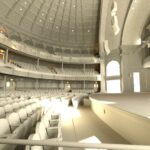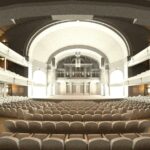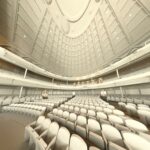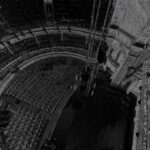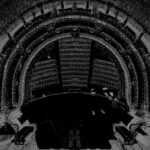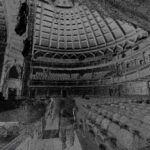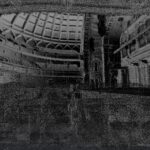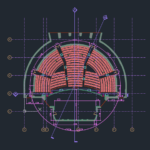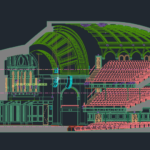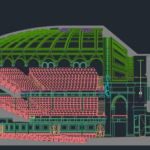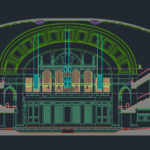Case study: Carnegie Mellon Music Hall
Client
Gensler
Industry
Education
Location
Pittsburgh, PA
Services
Reality Capture Services (RCS)
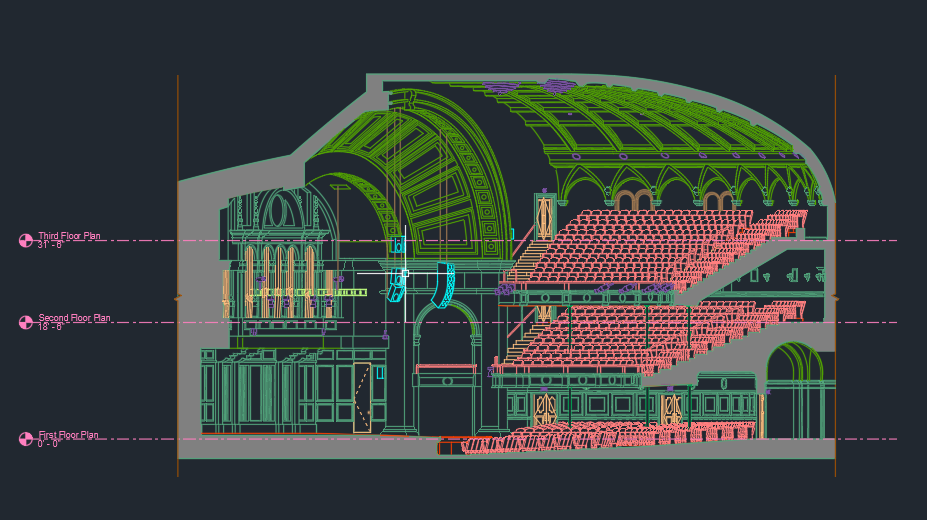
The challenge & the Cadnetics Solution
Carnegie Mellon University was renovating and redesigning the floor and seating layout of their music hall. They needed current existing conditions in order to plan for the new design.
Cadnetics provided accurate floor and ceiling plans for the sections of the music hall with seating. Cadnetics also provided 3D Pointcloud, so they could compare information after construction. Total renovation area was approximately 16,500 sqft. Cadnetics completed the project efficiently and on schedule – capture took about 1 day, followed by a week and a half of digitization. A Revit model was created in order to extract sections more easily.
The Final Results
Ready to Get to work?
Let Cadnetics be the extension of your team. Get the reliable, on-demand support and cutting-edge technology you need to stay under budget and ahead of schedule.
