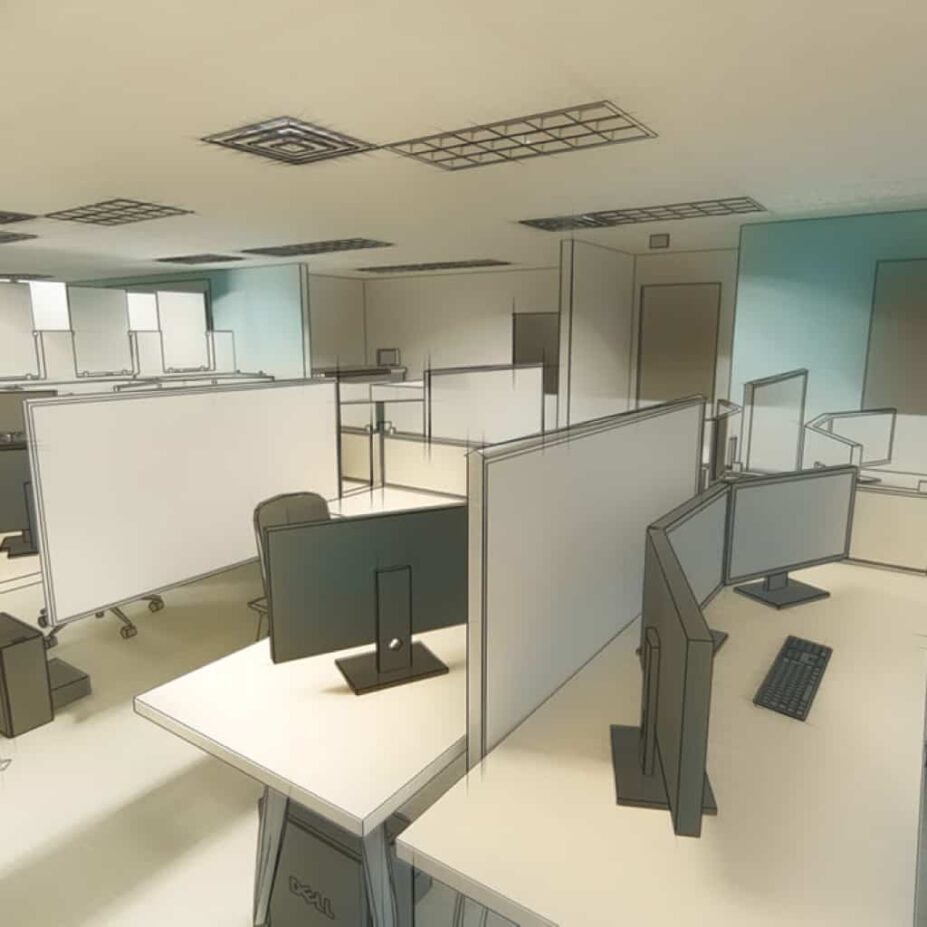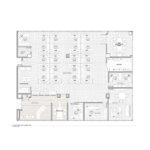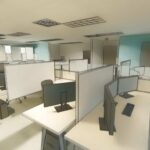Case study: Cadnetics Office
Client
Cadnetics
Industry
Commercial Office
Location
Pittsburgh, PA
Services
Design Support (DSS)

The Cadnetics Solution
Cadnetics is involved in taking the architects drawings and creating a model and rendering of the new tenant fit-out. We took the shell model of an existing building and modeled the entire fit-out using the architects drawings and specification for the the interior of the new tenant suite. We modeled all the new walls, ceiling, fixtures, furniture and finishes. Our Visualize Department then took the model and added more detail and created a fly through rendering.
Photo Gallery
Ready to Get to work?
Let Cadnetics be the extension of your team. Get the reliable, on-demand support and cutting-edge technology you need to stay under budget and ahead of schedule.



