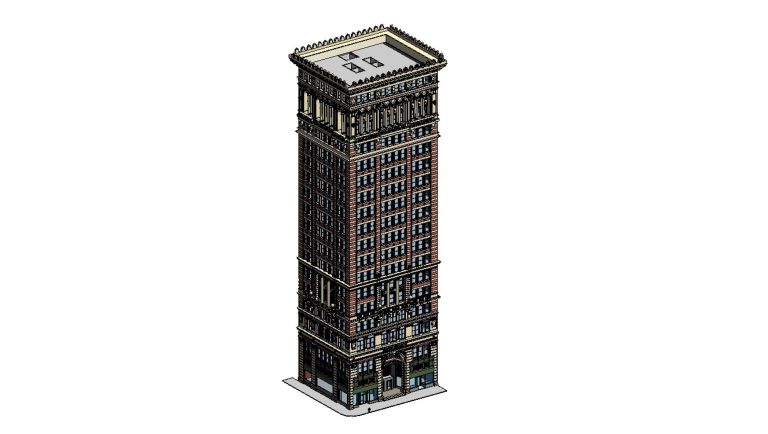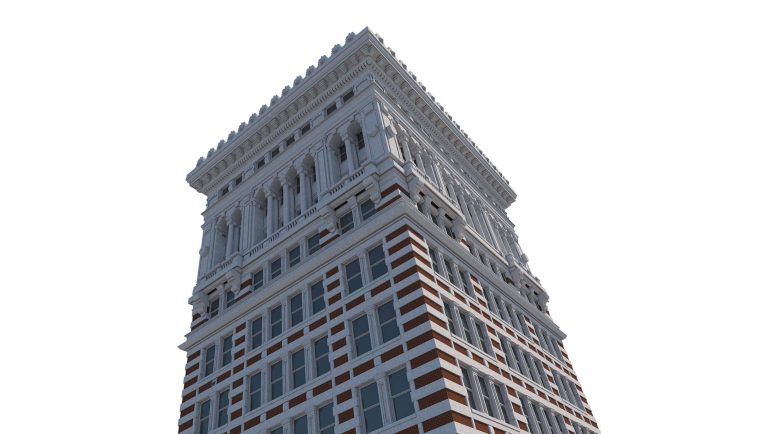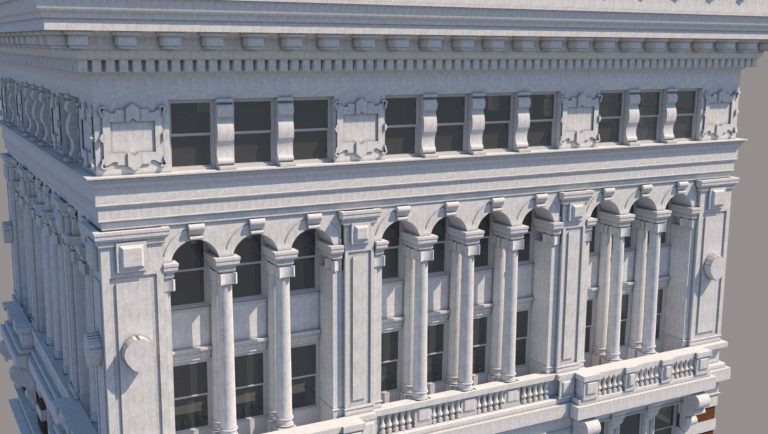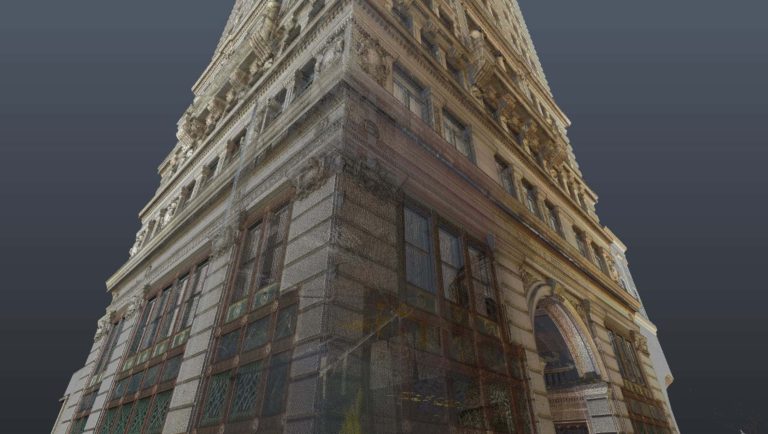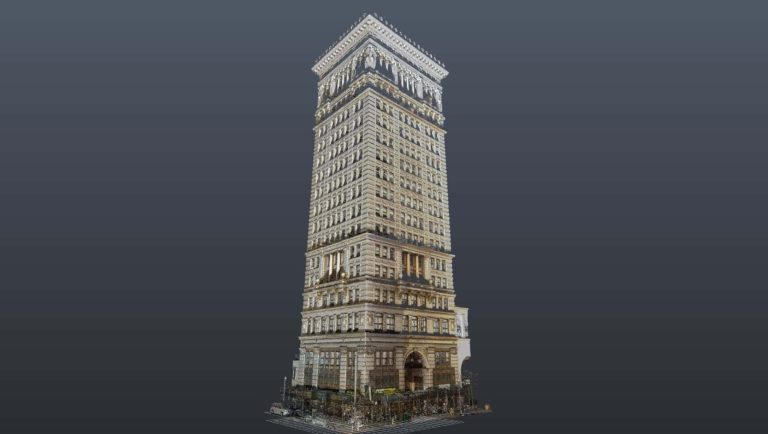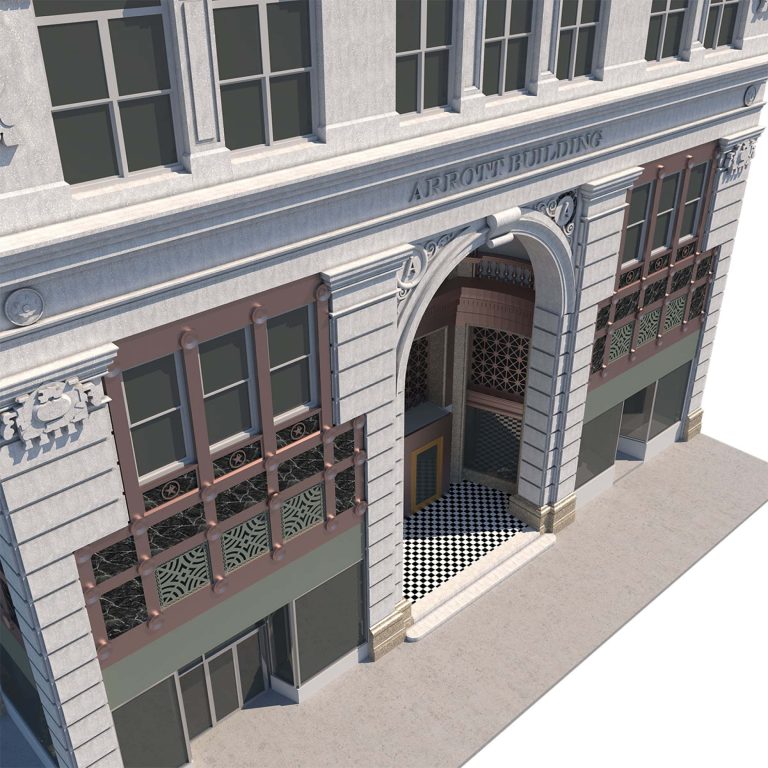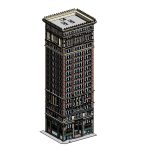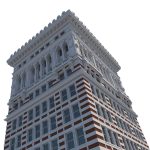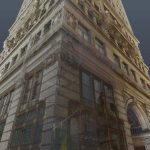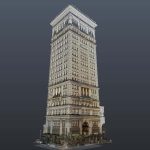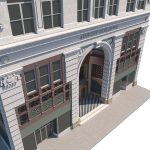Case study: Arrott Building
Client
Arrott Building
Industry
Hospitality
Location
Pittsburgh, PA
Services
Reality Capture Services (RCS)
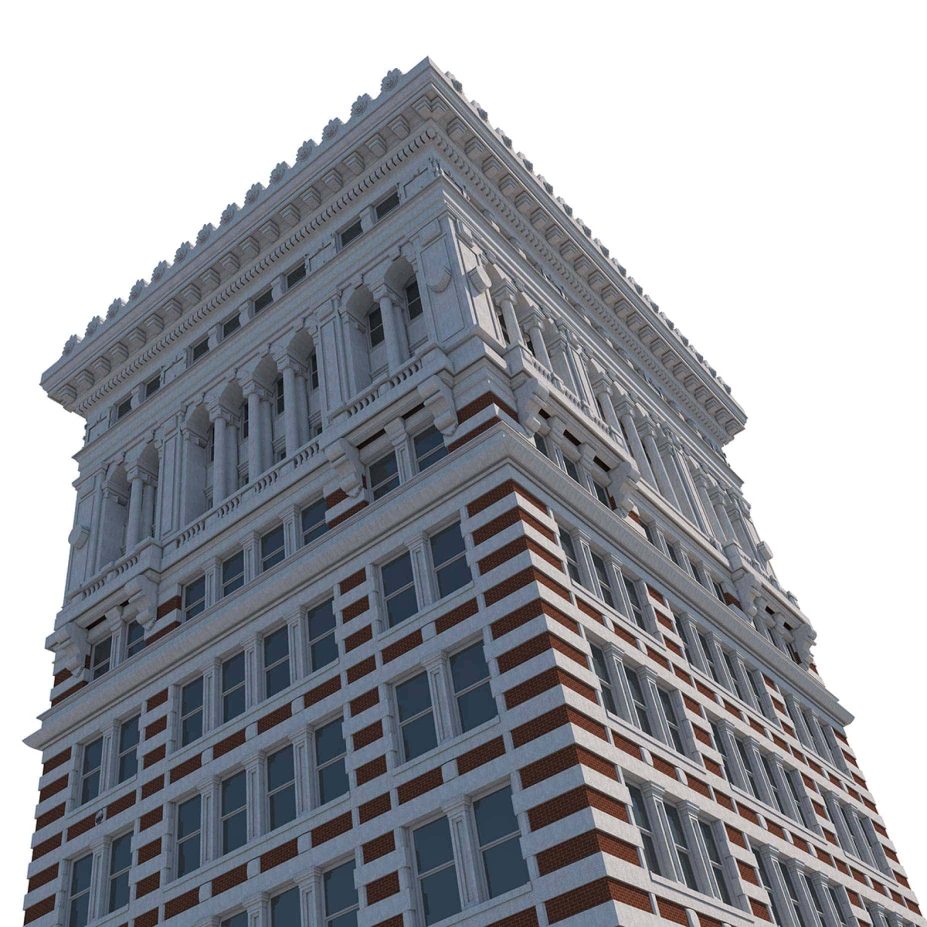
The Challenge
Multiple phase, laser scanning project and 3D Revit model. Exterior is a high level of detail Revit model for historic masonry restoration. Interiors consisted of basic demolition as-builts, followed up by a high detail laser scan and model of the existing portion of the building.
Photo Gallery
Ready to Get to work?
Let Cadnetics be the extension of your team. Get the reliable, on-demand support and cutting-edge technology you need to stay under budget and ahead of schedule.
