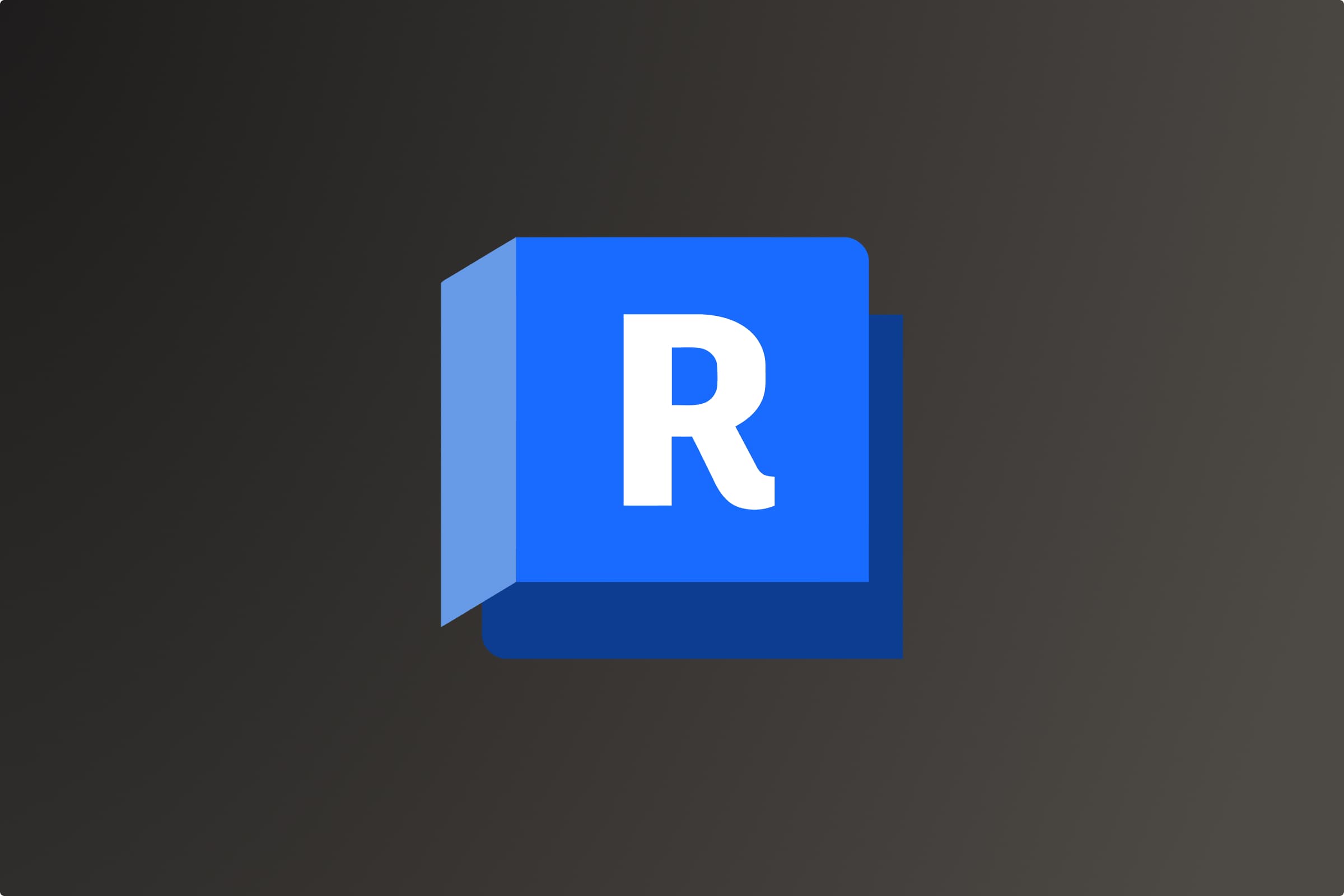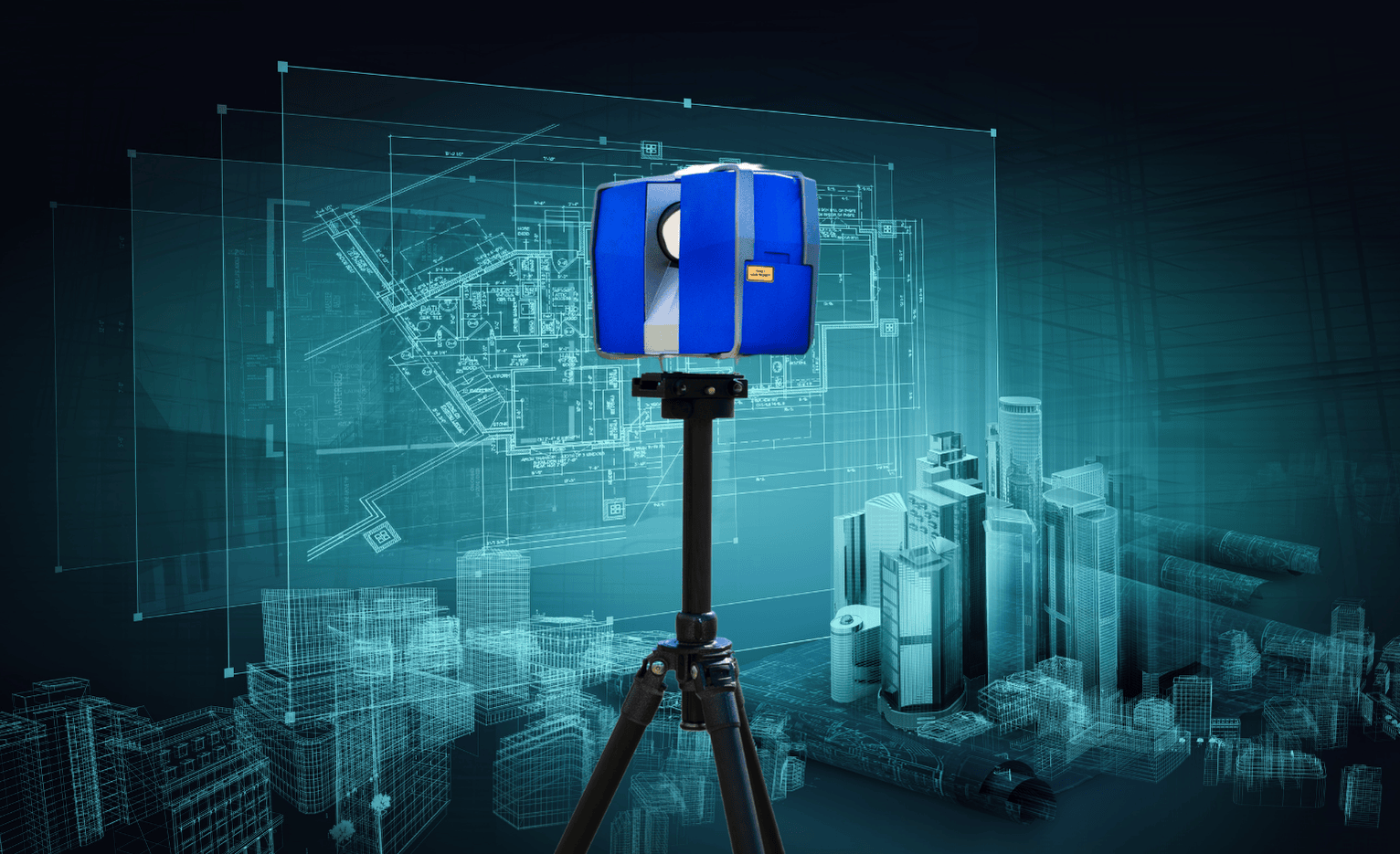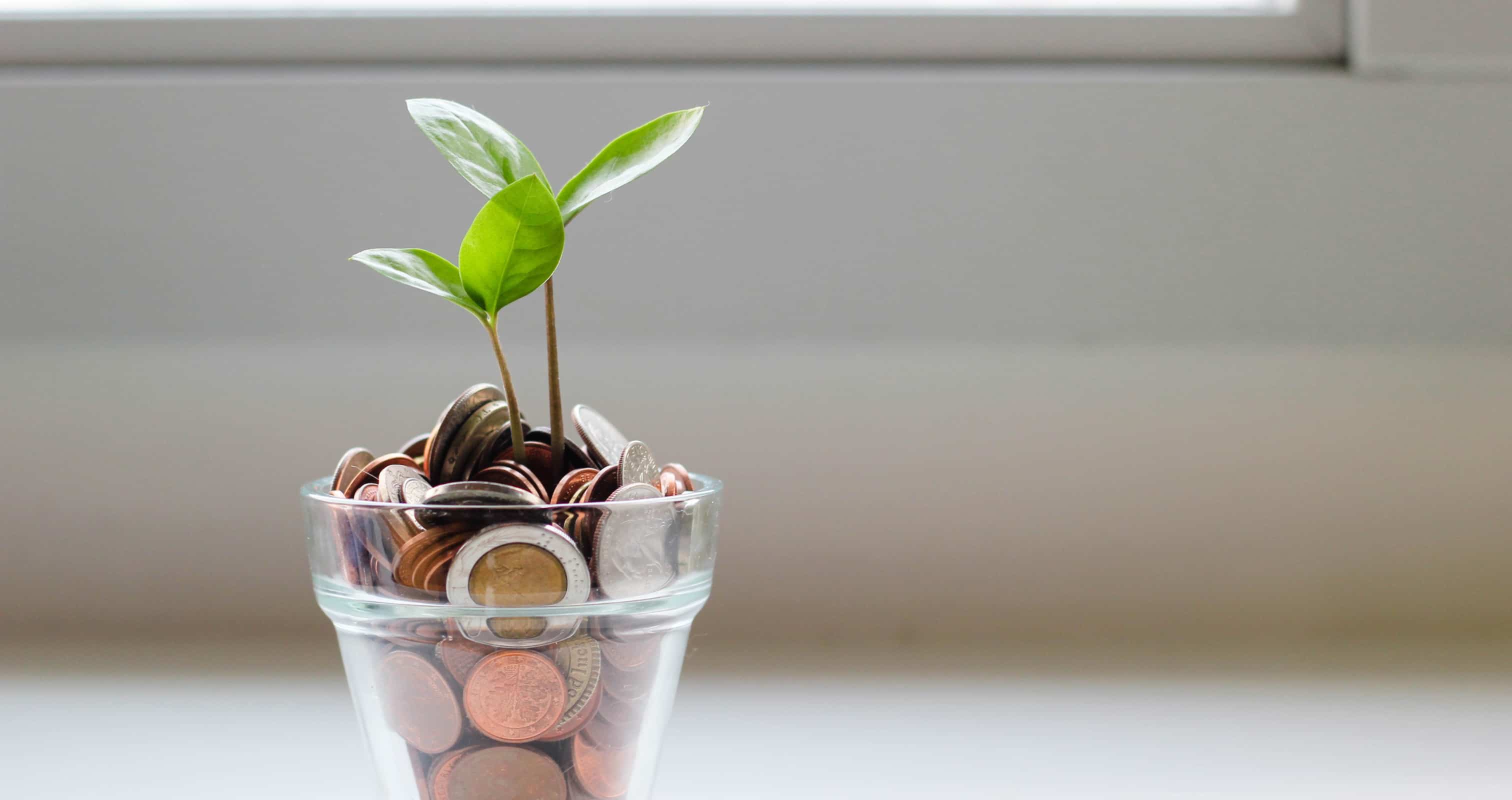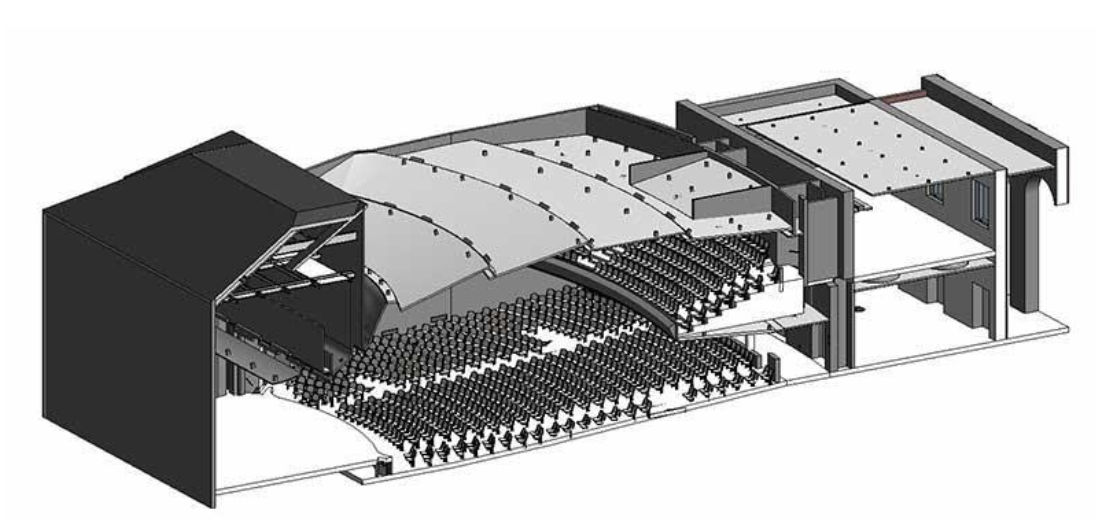Any architect, contractor and engineer can save time and headache by using our 3D scanning service, because the scanners quickly & accurately detail and document a space to get a virtual instance of any structure.
3D laser scanning is a high definition-surveying tool for construction, design, facility management and structural & mechanical engineering. This is a tool that is not only easy to use, it eliminates the need to stand in hazard areas like non-sturdy ground or standing in the middle of a road!
3D Scanners capture every tiny pixel, similarly to taking a panoramic photo on your iPhone, except the scanners detail and document each pixel position in order to get a virtual instance of the structure. This helps collect more informative pre-existing conditions or as-builts quickly and with increased accuracy.
After you have scanned and captured your point-cloud model, you can revisit the sight through a software program to measure any object you may have missed before.
Finally, scanning big areas is easy, simple & accurate!
Measure
3D laser scanners are efficient at gathering measurements of both exterior and interior measurements. Their accuracy and rapid scans make measuring width, length, and depth easy to do in a fraction of the time.
This tool can be used to get the architectural design of buildings, historic structures, hospitals, bridges, universities, and industrial buildings. The exterior views give a good representation of depth and width around the entire building. You can also use the scans to create Revit models from the existing model data to make customizable BIM representations.
- The speed and consistent precision from 3D scanners make these 2D as-built drawings a nice bonus feature from laser technology. It can also capture much more informational data on the entire scan, such as incorporating existing conditions.
- You can also capture accurate floor plans in minutes! These floor plans include all the standard information, such as width, length, and height of room sizes. 3D scanners come with software where you can see the output of these floor plans.
- Documentation of asset information including furniture layout is another feature possible with 3D scanners. Once the scanners have done their job, you can take the point cloud model into the software programs and explore your furniture information. We can actually add costs to the assets. This is useful to revisit a building’s setup from a remote area without needing to go back to the physical site.
- Gathering the physical representation of existing buildings can help better plan for future problems that can occur within your system.
One of the best features of 3D laser scanning is collecting the physical representation of the mechanical as well as plumbing systems of the building. Once you have collected your plumbing and mechanical system models, you can explore different parts of each system that weren’t so easy to explore in the physical environment.
Adding sensors to your designs will help manage the overall flow of plumbing and mechanics as well as give you warnings when the sensor has detected a problem within the environment. This helps facility managers and owners maintain their buildings efficiently while saving money in the long term when a problem could arise.
Drafting
Adding 3D laser scanning to the list of your skilled qualifications will improve your business process speed when drafting and documenting a proposed project. Not only will your measurements be done quickly and accurately, all documentation can also be done with scanners.
Making a CAD model from an existing scan is possible with most scanners. You can import your scans into Revit or any similar software to create and recreate your models. This is extremely useful when remodeling new buildings for interior and exterior layouts.
- 3D scanning software uses a Raster to Vector Conversion feature that is built into the software. This is what takes your scans or drawings from looking like a rough sketch and transforms the image into a realistic look at your final product.
- You can also use 3D scanners while drafting to create other important documents, including: elevation plans, power and communication diagrams, ceiling plans, furniture planning, Mechanical CAD drafting, HVAC plans, plumbing plans, electrical plans, fabrication drawings, shop drawings, test fits, and for onsite support. All of the documents needed for construction are easily done from 3D scanning.
- The detailed information collected by scanners are what makes this data readily available, but it is up to the user to turn this data into useful information.
If you are looking to outsource this tedious labor, contact Cadnetics to do the work for you. The key is to find experts in the field who can help you seamlessly get started with using scanning technology.
Model
Using laser scanners to model your buildings is the key feature in using the technology.
Once a building has been scanned, putting that image into software will give you building information modeling capabilities, or BIM. These are detailed CAD models that give you additional information and more flexibility when designing your projects. In order to scan an entire site, you use different vantage points around the structure in order to scan all different sections of area. From there, these images are stitched together to give you the full representation of your BIM creation.
Integrating BIM into your business is only possible using laser scanners. BIM representations are instantly created and ready for you to use. You can use it to gather and transform your 2D models to 3D models inside scanning software. This includes Architectural modeling discussed previously when measuring the exterior sizes of your buildings. Structural and mechanical modeling can be time consuming and tedious when done manually with engineers. With laser scanning, it couldn’t be any easier.
Laser scanning enables BIM and increases your productivity workflow on a project, which in turn converts your clients into long-term partners.
Visualization
The bread and butter of laser scanning are within visualization.
You can create vivid panoramic views of exterior surroundings as well as interior views for your projects. This is useful when pitching your proposal to potential investors of a project or it can be useful in your marketing plan to get consumers interested in your project’s final product.
- This includes 3D animations of your project as well as a fly-through. Fly-throughs are great for marketing your new hotel or luxury apartment living spaces. You can give users a virtual tour of the building by using 3D scanners quickly and it does give accurate representations of dimensional room sizes as well as the overall expectation for consumers.
- 3D renderings are useful for architects that need to design off of the full representation as well.
- You can capture realistic views of a kitchen with accurate colors as well as lighting. This can be useful for real estate clients that have big projects to develop, because the renderings are high quality produced and are what a lot of clients need these days in the real estate industry.
Our services
The best part about 3D laser scanning is that there are people who have become experts in the field and are ready to serve your needs. Cadnetics is one of those experts.
If you do not have the time, knowledge, or human power to take a look at the potential of 3D laser scanning, then finding a service partner is a great option.
To find a great service partner, you need to know that they are truly experts in the field. We have experts set for each task, allowing the job to be done efficiently and effectively. Our scanners are the best performers in the industry and our experts have been trained on all scanners with their compatible software packages.
By outsourcing your renderings, measurements, drafting or modeling, you can then focus on other important parts of the project. If you are interested in any of our services or would like to hear more, please connect with us HERE!



