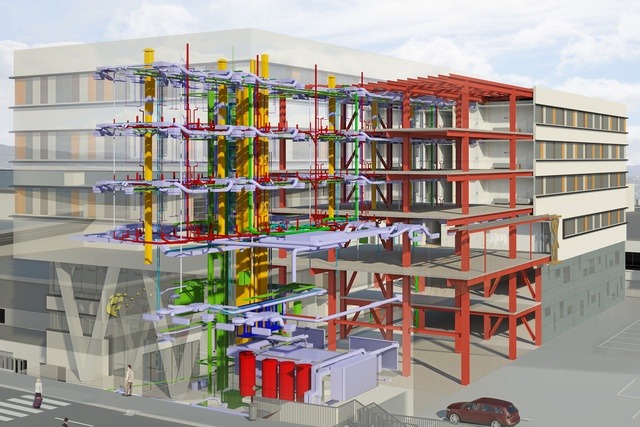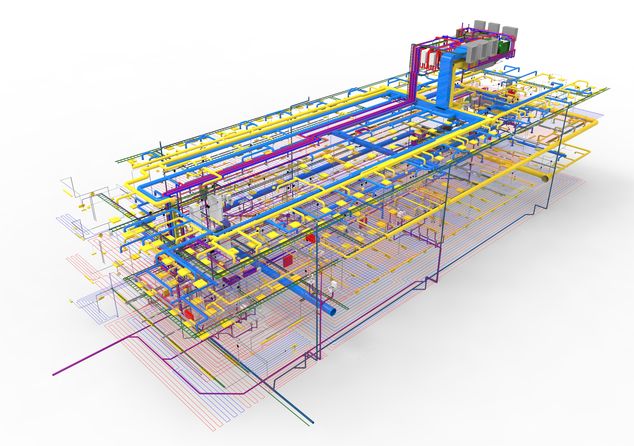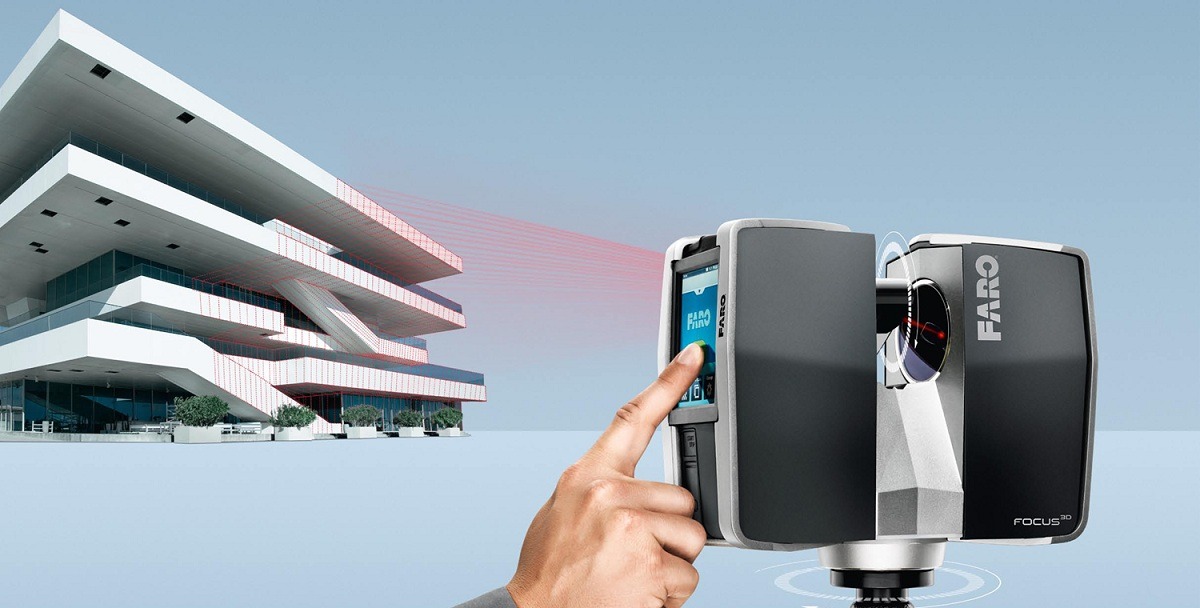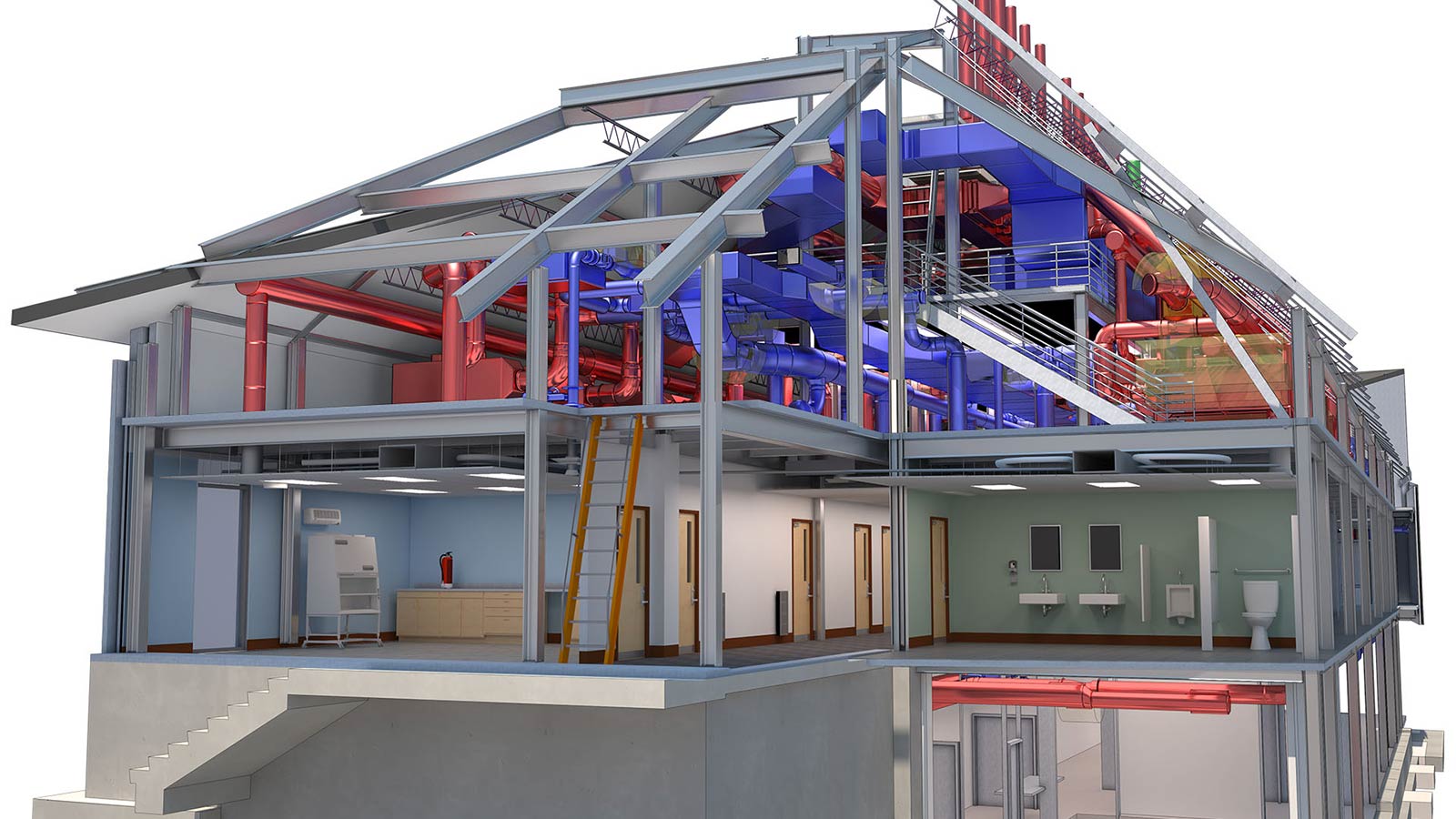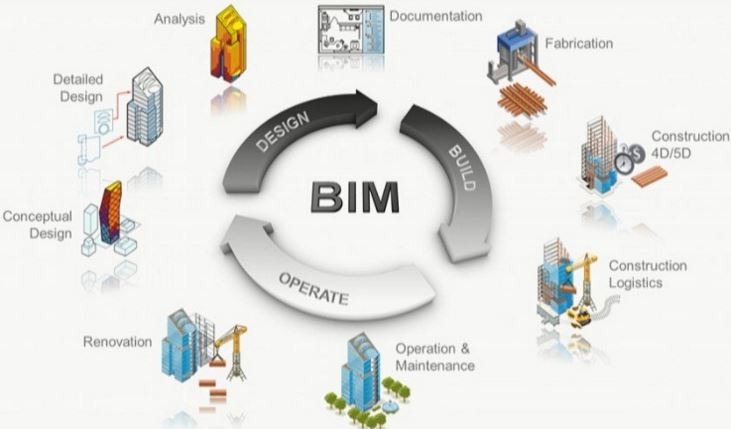
BIM: The Future of Construction Technology
Any Contractor can avoid the financial and emotional stress of project mistakes by outsourcing the use of BIM technology, producing better builds & intuitive collaborations. What is BIM? Building Information Modeling It has become the standard to deal with changes in the building process, such as incorrect measurements on floor plans or under-budgeting resources for projects. You’ve…
